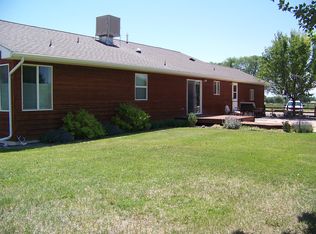Sold for $382,450
$382,450
10641 2100th Rd, Austin, CO 81410
3beds
2baths
1,620sqft
Manufactured Home, Single Family Residence
Built in 1987
14.7 Acres Lot
$-- Zestimate®
$236/sqft
$1,505 Estimated rent
Home value
Not available
Estimated sales range
Not available
$1,505/mo
Zestimate® history
Loading...
Owner options
Explore your selling options
What's special
Very livable double wide with irrigated acreage in a peaceful, convenient location. You will love the 1200 sf barn/shop that has a concrete floor, work benches and electricity. There is a holding pen and a couple of loafing overhangs for horses off the shop/barn structure. The two bathrooms are ADA compliant. Recent improvements include a new, efficient tankless hot water heater and septic tank improvements including lid risers and piping from the home to the tank. South facing deck and nice mountain views. freestanding woodstove. Large mature trees. The property comes with water rights and has been irrigated in the past but has not been irrigated for a few years.
Zillow last checked: 8 hours ago
Listing updated: July 17, 2023 at 03:25pm
Listed by:
MATTHEW SHAFFER 970-712-9753,
SHAFFER REAL ESTATE CO,
MARK SHAFFER 970-835-9350,
SHAFFER REAL ESTATE CO
Bought with:
NON MEMBER
GRAND JUNCTION AREA REALTOR ASSOC
Source: GJARA,MLS#: 20225572
Facts & features
Interior
Bedrooms & bathrooms
- Bedrooms: 3
- Bathrooms: 2
Primary bedroom
- Level: Main
- Dimensions: 12'-8"x12'-7"
Dining room
- Level: Main
- Dimensions: 11'-8"x14'-6"
Family room
- Dimensions: n/a
Kitchen
- Level: Main
- Dimensions: 11'-8"x14'-6"
Laundry
- Level: Main
- Dimensions: 5'-2"x8'-11"
Living room
- Level: Main
- Dimensions: 18'x12'-7"
Heating
- Forced Air, Natural Gas
Cooling
- Evaporative Cooling
Appliances
- Included: Dishwasher, Refrigerator
Features
- Kitchen/Dining Combo, Main Level Primary, None
- Flooring: Carpet, Linoleum
- Basement: Other,See Remarks
- Has fireplace: Yes
- Fireplace features: Wood Burning Stove
Interior area
- Total structure area: 1,620
- Total interior livable area: 1,620 sqft
Property
Accessibility
- Accessibility features: None
Features
- Patio & porch: Covered, Deck
- Fencing: Barbed Wire
Lot
- Size: 14.70 Acres
- Dimensions: 14.70 AC
- Features: Other, Pasture, See Remarks
Details
- Additional structures: Corral(s), Outbuilding, Stable(s)
- Parcel number: 323726103003
- Zoning description: ag
Construction
Type & style
- Home type: MobileManufactured
- Architectural style: Mobile Home
- Property subtype: Manufactured Home, Single Family Residence
Materials
- Manufactured, Other, See Remarks
- Roof: Asphalt,Composition
Condition
- Year built: 1987
Utilities & green energy
- Sewer: Septic Tank
- Water: Public
Community & neighborhood
Location
- Region: Austin
Other
Other facts
- Body type: Double Wide
- Road surface type: Paved
Price history
| Date | Event | Price |
|---|---|---|
| 7/17/2023 | Sold | $382,450-10%$236/sqft |
Source: GJARA #20225572 Report a problem | ||
| 3/29/2023 | Pending sale | $425,000$262/sqft |
Source: GJARA #20225572 Report a problem | ||
| 1/23/2023 | Price change | $425,000-5.6%$262/sqft |
Source: | ||
| 10/29/2022 | Listed for sale | $450,000$278/sqft |
Source: | ||
Public tax history
| Year | Property taxes | Tax assessment |
|---|---|---|
| 2023 | $148 -0.2% | $1,622 -34.4% |
| 2022 | $149 | $2,473 -2.8% |
| 2021 | -- | $2,544 +89% |
Find assessor info on the county website
Neighborhood: 81410
Nearby schools
GreatSchools rating
- 5/10Cedaredge Elementary SchoolGrades: PK-5Distance: 6.6 mi
- 5/10Cedaredge Middle SchoolGrades: 6-8Distance: 6.3 mi
- 6/10Cedaredge High SchoolGrades: 9-12Distance: 6.6 mi
Schools provided by the listing agent
- Elementary: Cedaredge
- Middle: Cedaredge
- High: Cedaredge
Source: GJARA. This data may not be complete. We recommend contacting the local school district to confirm school assignments for this home.
