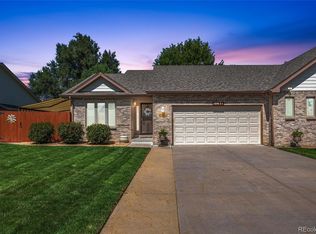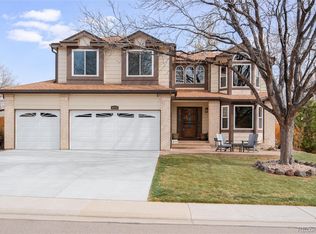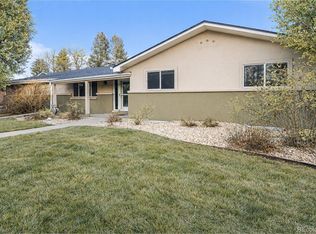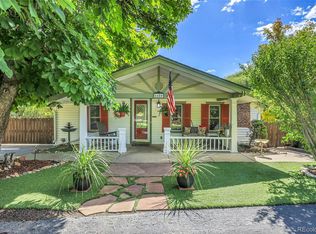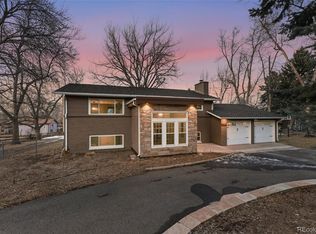Fully remodeled and thoughtfully expanded, this exceptional 4-bedroom, 4-bath home delivers space, style, and rare functionality in one of Wheat Ridge’s fastest-growing neighborhoods. A massive addition, oversized 3-car garage, and expansive lot set this property apart from the moment you arrive. Inside, vaulted tongue-and-groove ceilings with exposed beams anchor the open-concept living space, while the gourmet kitchen—complete with high-end finishes and a custom pantry—creates the ideal setting for entertaining. Outside, the lifestyle continues with a covered front patio and an impressive backyard patio featuring a covered section and dual ceiling fans—perfect for hosting, relaxing, or unforgettable Colorado evenings. The oversized lot offers remarkable versatility with 2 sheds, RV or boat parking, and even a dump station—features rarely found at this price point. Ideally located near top-rated schools and surrounded by a community on the rise, this 2017-renovated home blends modern luxury with long-term investment potential.
This is the kind of home that doesn’t come along often—schedule your private tour and experience it for yourself.
Pending
$869,000
10640 W 46th Avenue, Wheat Ridge, CO 80033
5beds
2,702sqft
Est.:
Single Family Residence
Built in 1935
0.34 Acres Lot
$-- Zestimate®
$322/sqft
$-- HOA
What's special
- 19 days |
- 3,921 |
- 131 |
Zillow last checked: 8 hours ago
Listing updated: February 11, 2026 at 12:48pm
Listed by:
Keegan Sheard 720-915-4020 Keegan.sheard@usajrealty.com,
Usaj Realty
Source: REcolorado,MLS#: 5567863
Facts & features
Interior
Bedrooms & bathrooms
- Bedrooms: 5
- Bathrooms: 4
- Full bathrooms: 2
- 3/4 bathrooms: 1
- 1/2 bathrooms: 1
- Main level bathrooms: 1
- Main level bedrooms: 1
Bedroom
- Features: Primary Suite
- Level: Upper
Bedroom
- Description: 1 Of 3 Guest Bedrooms.
- Features: Primary Suite
- Level: Upper
Bedroom
- Description: 1 Of 3 Guest Bedrooms.
- Level: Upper
Bedroom
- Description: 1 Of 3 Guest Bedrooms.
- Level: Upper
Bedroom
- Description: Currently Used As An Office But Could Be A Bedroom.
- Level: Main
Bathroom
- Level: Main
Bathroom
- Features: Primary Suite
- Level: Upper
Bathroom
- Level: Upper
Bathroom
- Description: Laundry Room Is Roughed In For 1/2 Bath
- Level: Upper
Bonus room
- Description: Sitting Room Off Of Primary
- Level: Upper
Family room
- Level: Upper
Kitchen
- Level: Main
Laundry
- Level: Upper
Living room
- Level: Main
Office
- Description: The Main Floor Bedroom Is Being Used As An Office.
- Level: Main
Heating
- Baseboard, Hot Water, Natural Gas
Cooling
- Evaporative Cooling
Appliances
- Included: Dishwasher, Disposal, Dryer, Microwave, Oven, Range, Range Hood, Refrigerator, Self Cleaning Oven, Washer
Features
- Ceiling Fan(s), Corian Counters, Eat-in Kitchen, Solid Surface Counters, Walk-In Closet(s)
- Flooring: Carpet, Laminate, Stone
- Windows: Double Pane Windows
- Basement: Crawl Space
Interior area
- Total structure area: 2,702
- Total interior livable area: 2,702 sqft
- Finished area above ground: 2,702
- Finished area below ground: 0
Video & virtual tour
Property
Parking
- Total spaces: 3
- Parking features: Garage - Attached
- Attached garage spaces: 3
Features
- Levels: Two
- Stories: 2
- Patio & porch: Covered, Front Porch, Patio, Wrap Around
- Exterior features: Private Yard
- Fencing: Partial
Lot
- Size: 0.34 Acres
- Features: Landscaped
- Residential vegetation: Grassed, Xeriscaping
Details
- Parcel number: 042756
- Special conditions: Standard
Construction
Type & style
- Home type: SingleFamily
- Architectural style: Contemporary,Mountain Contemporary
- Property subtype: Single Family Residence
Materials
- Frame, Rock, Wood Siding
- Roof: Composition
Condition
- Updated/Remodeled
- Year built: 1935
Utilities & green energy
- Electric: 220 Volts
- Sewer: Public Sewer
- Water: Well
- Utilities for property: Cable Available, Natural Gas Available, Natural Gas Connected
Community & HOA
Community
- Subdivision: Wheat Ridge
HOA
- Has HOA: No
Location
- Region: Wheat Ridge
Financial & listing details
- Price per square foot: $322/sqft
- Tax assessed value: $676,519
- Annual tax amount: $4,158
- Date on market: 2/5/2026
- Listing terms: Cash,Conventional,FHA,VA Loan
- Exclusions: Sellers Personal Property, All Window Treatments (Rods Are Staying), Shelf In Main Bathroom, Stainless Steel Shelf In Garage, Tv's (Tv Mounts( Stay).
- Ownership: Individual
- Electric utility on property: Yes
- Road surface type: Paved
Estimated market value
Not available
Estimated sales range
Not available
Not available
Price history
Price history
| Date | Event | Price |
|---|---|---|
| 2/11/2026 | Pending sale | $869,000$322/sqft |
Source: | ||
| 2/1/2026 | Listed for sale | $869,000-32.9%$322/sqft |
Source: | ||
| 9/5/2024 | Listing removed | -- |
Source: Owner Report a problem | ||
| 7/8/2024 | Listed for sale | $1,295,000+61.9%$479/sqft |
Source: Owner Report a problem | ||
| 7/6/2021 | Sold | $800,000+769.6%$296/sqft |
Source: Public Record Report a problem | ||
| 4/18/2012 | Sold | $92,000+7%$34/sqft |
Source: Public Record Report a problem | ||
| 3/16/2012 | Pending sale | $86,000$32/sqft |
Source: RE/MAX Professionals #1074371 Report a problem | ||
| 3/15/2012 | Price change | $86,000-21.1%$32/sqft |
Source: RE/MAX Professionals #1074371 Report a problem | ||
| 3/9/2012 | Pending sale | $109,000$40/sqft |
Source: A2S Better Way Home #1021416 Report a problem | ||
| 2/14/2012 | Listed for sale | $109,000$40/sqft |
Source: A2S Better Way Home #1021416 Report a problem | ||
| 2/8/2012 | Pending sale | $109,000$40/sqft |
Source: A2S Better Way Home #1021416 Report a problem | ||
| 10/13/2011 | Price change | $109,000-5.2%$40/sqft |
Source: A2S Better Way Home #1021416 Report a problem | ||
| 10/8/2011 | Price change | $115,000-20.7%$43/sqft |
Source: A2S Better Way Home #1021416 Report a problem | ||
| 8/27/2011 | Pending sale | $145,000$54/sqft |
Source: A2S Better Way Home #1021416 Report a problem | ||
| 7/29/2011 | Listed for sale | $145,000+145.8%$54/sqft |
Source: A2S Better Way Home #1021416 Report a problem | ||
| 5/3/1994 | Sold | $59,000$22/sqft |
Source: Public Record Report a problem | ||
Public tax history
Public tax history
| Year | Property taxes | Tax assessment |
|---|---|---|
| 2024 | $4,163 +22.2% | $45,326 |
| 2023 | $3,408 -1.5% | $45,326 +23.4% |
| 2022 | $3,461 +10.2% | $36,737 -2.8% |
| 2021 | $3,141 | $37,794 +10.1% |
| 2020 | $3,141 +1.4% | $34,337 |
| 2019 | $3,097 +12.4% | $34,337 +15.6% |
| 2018 | $2,756 | $29,691 |
| 2017 | $2,756 +26.5% | $29,691 +24.7% |
| 2016 | $2,179 +100% | $23,805 |
| 2015 | $1,089 -20.5% | $23,805 +67.1% |
| 2014 | $1,371 +53.3% | $14,248 +68.7% |
| 2013 | $894 -2.5% | $8,445 -12.8% |
| 2012 | $917 -12.2% | $9,683 |
| 2011 | $1,045 +6.2% | $9,683 -12.8% |
| 2010 | $984 -1.4% | $11,110 |
| 2009 | $998 +0.5% | $11,110 -1.2% |
| 2008 | $993 -12.2% | $11,240 |
| 2007 | $1,132 +0.4% | $11,240 -11.3% |
| 2006 | $1,127 -2.7% | $12,670 -3.1% |
| 2005 | $1,159 +9.9% | $13,080 |
| 2004 | $1,054 +15.6% | $13,080 -7.2% |
| 2003 | $912 +2.1% | $14,090 +26.3% |
| 2002 | $893 +8.9% | $11,160 +22% |
| 2001 | $820 -1.2% | $9,150 |
| 2000 | $829 | $9,150 |
Find assessor info on the county website
BuyAbility℠ payment
Est. payment
$4,393/mo
Principal & interest
$4024
Property taxes
$369
Climate risks
Neighborhood: 80033
Nearby schools
GreatSchools rating
- 7/10Prospect Valley Elementary SchoolGrades: K-5Distance: 1.1 mi
- 5/10Everitt Middle SchoolGrades: 6-8Distance: 0.8 mi
- 7/10Wheat Ridge High SchoolGrades: 9-12Distance: 1.3 mi
Schools provided by the listing agent
- Elementary: Compass Montessori Wheat Ridge Charter
- Middle: Everitt
- High: Wheat Ridge
- District: Jefferson County R-1
Source: REcolorado. This data may not be complete. We recommend contacting the local school district to confirm school assignments for this home.
