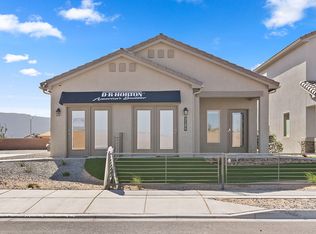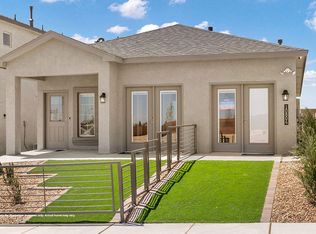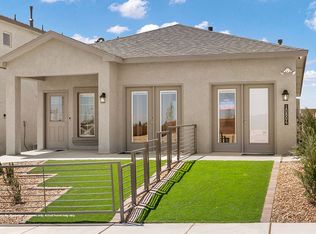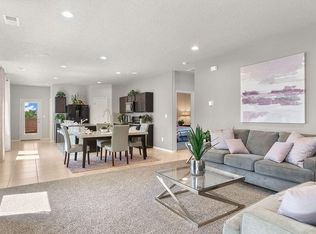Sold
Price Unknown
10640 Caresso Loop SW, Albuquerque, NM 87121
3beds
1,420sqft
Single Family Residence
Built in 2023
4,356 Square Feet Lot
$332,400 Zestimate®
$--/sqft
$1,940 Estimated rent
Home value
$332,400
$316,000 - $349,000
$1,940/mo
Zestimate® history
Loading...
Owner options
Explore your selling options
What's special
Discover a serene and stylish retreat in a beautifully landscaped, gated community with breathtaking, unobstructed views. Enjoy scenic walking trails, inviting gathering areas, and lush community gardens. This home boasts a stunning kitchen with granite countertops, rich dark cabinetry, and elegant light gray tile extending through the dining area. Step outside to a spacious covered patio and private walled backyard--perfect for relaxation or entertaining. The primary suite features a luxurious walk-in shower and dual sinks. Contact the listing agent for more details.
Zillow last checked: 8 hours ago
Listing updated: January 29, 2026 at 07:51am
Listed by:
Silesha Montano Naden 505-804-2139,
Keller Williams Realty
Bought with:
Jonathan Nunez, REC20220574
Simply Real Estate
Source: SWMLS,MLS#: 1079410
Facts & features
Interior
Bedrooms & bathrooms
- Bedrooms: 3
- Bathrooms: 2
- Full bathrooms: 1
- 3/4 bathrooms: 1
Primary bedroom
- Level: Main
- Area: 151.8
- Dimensions: 13.8 x 11
Kitchen
- Level: Main
- Area: 179.58
- Dimensions: 12.3 x 14.6
Living room
- Level: Main
- Area: 217.44
- Dimensions: 15.1 x 14.4
Heating
- Natural Gas
Cooling
- Refrigerated
Appliances
- Included: Dryer, Dishwasher, Free-Standing Gas Range, Disposal, Microwave, Refrigerator, Washer
- Laundry: Washer Hookup, Dryer Hookup, ElectricDryer Hookup
Features
- Dual Sinks, Kitchen Island, Main Level Primary, Pantry, Shower Only, Separate Shower, Walk-In Closet(s)
- Flooring: Carpet, Tile
- Windows: Low-Emissivity Windows, Vinyl
- Has basement: No
- Has fireplace: No
Interior area
- Total structure area: 1,420
- Total interior livable area: 1,420 sqft
Property
Parking
- Total spaces: 2
- Parking features: Attached, Garage
- Attached garage spaces: 2
Features
- Levels: One
- Stories: 1
- Patio & porch: Covered, Patio
- Exterior features: Private Yard
- Fencing: Wall
Lot
- Size: 4,356 sqft
Details
- Parcel number: 100805441516440652
- Zoning description: R-1A*
Construction
Type & style
- Home type: SingleFamily
- Architectural style: Contemporary
- Property subtype: Single Family Residence
Materials
- Frame, Stucco
- Roof: Pitched,Shingle
Condition
- Resale
- New construction: No
- Year built: 2023
Details
- Builder name: Dr Horton
Utilities & green energy
- Sewer: Public Sewer
- Water: Public
- Utilities for property: Cable Available, Electricity Connected, Natural Gas Connected, Phone Available, Sewer Connected, Water Connected
Green energy
- Energy generation: None
Community & neighborhood
Location
- Region: Albuquerque
- Subdivision: Aspire Subdivision
HOA & financial
HOA
- Has HOA: Yes
- HOA fee: $735 monthly
- Services included: Common Areas, Road Maintenance
Other
Other facts
- Listing terms: Cash,Conventional,FHA,Owner May Carry,VA Loan
Price history
| Date | Event | Price |
|---|---|---|
| 5/19/2025 | Sold | -- |
Source: | ||
| 4/20/2025 | Pending sale | $365,000$257/sqft |
Source: | ||
| 3/4/2025 | Listed for sale | $365,000+15.9%$257/sqft |
Source: | ||
| 9/17/2024 | Listing removed | $2,750$2/sqft |
Source: SWMLS #1040608 Report a problem | ||
| 9/6/2024 | Listed for rent | $2,750$2/sqft |
Source: SWMLS #1040608 Report a problem | ||
Public tax history
| Year | Property taxes | Tax assessment |
|---|---|---|
| 2025 | $4,990 -2.5% | $88,725 -3.4% |
| 2024 | $5,118 +210.1% | $91,891 +977% |
| 2023 | $1,650 +303.2% | $8,532 |
Find assessor info on the county website
Neighborhood: Orchards at Anerson Heights
Nearby schools
GreatSchools rating
- 4/10George I Sanchez Collaborative Community SchoolGrades: PK-8Distance: 1 mi
- 7/10Atrisco Heritage Academy High SchoolGrades: 9-12Distance: 0.9 mi
Schools provided by the listing agent
- Elementary: George I Sanchez Collaborative Community School
- Middle: George I. Sanchez
- High: Atrisco Heritage
Source: SWMLS. This data may not be complete. We recommend contacting the local school district to confirm school assignments for this home.
Get a cash offer in 3 minutes
Find out how much your home could sell for in as little as 3 minutes with a no-obligation cash offer.
Estimated market value$332,400
Get a cash offer in 3 minutes
Find out how much your home could sell for in as little as 3 minutes with a no-obligation cash offer.
Estimated market value
$332,400



