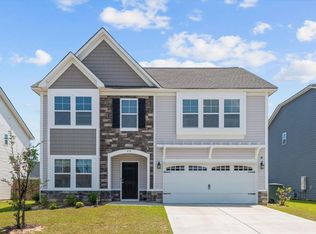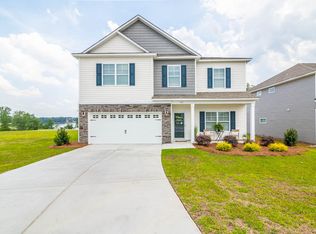Welcome home to the Granger floor plan. As you enter the home, you walk through the foyer which leads to the the bright and airy family room. The kitchen features a huge island with stainless steel appliances and a gas range. Easy access from the kitchen to the garage makes unloading groceries a breeze. The upstairs has 2 guest bedrooms with walk in closets and a jack-and-jill bathroom. Just down the hall is the owner's suite that has a shower, garden tub and water closet. Come take a tour today! Some of the Selected Options in this home include: Backyard patio Alternate owner's bathroom Upgraded railing on stairways (in lieu of standard kneewall)
This property is off market, which means it's not currently listed for sale or rent on Zillow. This may be different from what's available on other websites or public sources.

