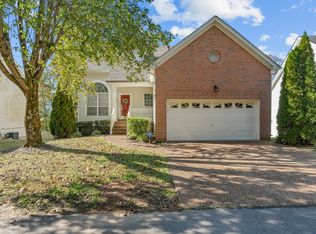Closed
$476,990
1064 Tulip Grove Rd, Hermitage, TN 37076
4beds
2,440sqft
Single Family Residence, Residential
Built in 1996
0.48 Acres Lot
$476,400 Zestimate®
$195/sqft
$2,836 Estimated rent
Home value
$476,400
$453,000 - $500,000
$2,836/mo
Zestimate® history
Loading...
Owner options
Explore your selling options
What's special
Beautifully updated 4 bd/3.5 bath home on a half-acre lot! Features include new hickory hardwood floors and fresh paint throughout. Stainless steel appliances, granite countertops, updated kitchen backsplash & a bright breakfast nook w/ great bay windows. Open concept with vaulted great room, updated fans and light fixtures, and a remodeled laundry room with new tile, paint, & cabinets. Updated primary suite with new board & batten accent wall & ensuite bathroom. Incredible finished walkout basement with in-law suite, bar area, 12 ft ceilings, bonus space with projector & sound system (to remain), and huge storage space. Enjoy the rocking chair front porch, back deck with great sunset views, flat side yard, fresh landscaping, new gutters, and garage workstation. Community amenities include an inground pool, basketball & pickleball courts! Front Ring camera to convey.
Zillow last checked: 8 hours ago
Listing updated: October 30, 2025 at 03:17am
Listing Provided by:
Jennifer (Jen) Fought 419-450-6889,
Bradford Real Estate
Bought with:
Kristy Daniell, 360818
Dutton Real Estate Group
Source: RealTracs MLS as distributed by MLS GRID,MLS#: 2993881
Facts & features
Interior
Bedrooms & bathrooms
- Bedrooms: 4
- Bathrooms: 4
- Full bathrooms: 3
- 1/2 bathrooms: 1
Heating
- Central
Cooling
- Central Air, Electric
Appliances
- Included: Built-In Electric Oven, Built-In Electric Range, Dishwasher, Disposal, Microwave
Features
- In-Law Floorplan, Open Floorplan, Walk-In Closet(s)
- Flooring: Wood, Tile
- Basement: Finished
- Number of fireplaces: 1
- Fireplace features: Wood Burning
Interior area
- Total structure area: 2,440
- Total interior livable area: 2,440 sqft
- Finished area above ground: 1,770
- Finished area below ground: 670
Property
Parking
- Total spaces: 2
- Parking features: Attached, Driveway
- Attached garage spaces: 2
- Has uncovered spaces: Yes
Features
- Levels: Three Or More
- Stories: 2
- Patio & porch: Porch, Covered, Deck
- Pool features: Association
Lot
- Size: 0.48 Acres
- Dimensions: 170 x 124
- Features: Corner Lot
- Topography: Corner Lot
Details
- Parcel number: 086080A04000CO
- Special conditions: Standard
Construction
Type & style
- Home type: SingleFamily
- Property subtype: Single Family Residence, Residential
Materials
- Brick, Vinyl Siding
Condition
- New construction: No
- Year built: 1996
Utilities & green energy
- Sewer: Public Sewer
- Water: Public
- Utilities for property: Electricity Available, Water Available
Community & neighborhood
Location
- Region: Hermitage
- Subdivision: Camden Woods
HOA & financial
HOA
- Has HOA: Yes
- HOA fee: $41 monthly
- Amenities included: Pool, Tennis Court(s)
- Services included: Recreation Facilities
Price history
| Date | Event | Price |
|---|---|---|
| 10/27/2025 | Sold | $476,990-1.6%$195/sqft |
Source: | ||
| 10/8/2025 | Contingent | $484,990$199/sqft |
Source: | ||
| 10/6/2025 | Price change | $484,990-1%$199/sqft |
Source: | ||
| 10/3/2025 | Price change | $489,9880%$201/sqft |
Source: | ||
| 9/15/2025 | Price change | $489,9890%$201/sqft |
Source: | ||
Public tax history
| Year | Property taxes | Tax assessment |
|---|---|---|
| 2025 | -- | $111,000 +39.9% |
| 2024 | $2,319 | $79,350 |
| 2023 | $2,319 | $79,350 |
Find assessor info on the county website
Neighborhood: 37076
Nearby schools
GreatSchools rating
- 5/10Dodson Elementary SchoolGrades: PK-5Distance: 0.6 mi
- 5/10Dupont Tyler Middle SchoolGrades: 6-8Distance: 1.4 mi
- 3/10McGavock High SchoolGrades: 9-12Distance: 4.7 mi
Schools provided by the listing agent
- Elementary: Dodson Elementary
- Middle: DuPont Tyler Middle
- High: McGavock Comp High School
Source: RealTracs MLS as distributed by MLS GRID. This data may not be complete. We recommend contacting the local school district to confirm school assignments for this home.
Get a cash offer in 3 minutes
Find out how much your home could sell for in as little as 3 minutes with a no-obligation cash offer.
Estimated market value$476,400
Get a cash offer in 3 minutes
Find out how much your home could sell for in as little as 3 minutes with a no-obligation cash offer.
Estimated market value
$476,400
