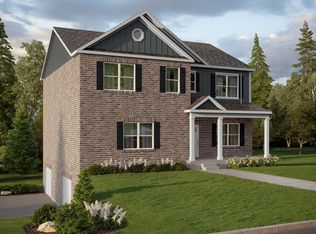Sold for $407,000
$407,000
1064 Timberline Rdg, Calera, AL 35040
4beds
2,780sqft
Single Family Residence
Built in 2021
0.81 Acres Lot
$391,300 Zestimate®
$146/sqft
$2,406 Estimated rent
Home value
$391,300
$372,000 - $411,000
$2,406/mo
Zestimate® history
Loading...
Owner options
Explore your selling options
What's special
Welcome to the perfect basement home in the beautiful golf community of Timberline! This home invokes charm, function, practicality & style! Located just a few doors down from the community pool, it has a massive amount of woods behind it for privacy that will never be built on. This stunning two story residence offers an unbeatable blend of comfort & convenience. Only a few minutes to I65, local shopping & restaurants. Featuring TWO master suites, this home is perfect for a large family or multigenerational living! There is tons of storage pace and a finished home office with custom shelving & a 1/2 bath in the basement. There can easily be a shower added downstairs too. The screened in deck, patio areas and patio fire-pit area in the woods gives you many choices for outdoor entertaining. It is hard to find an executive home in Calera in between a garden home & estate home and this is one of the few out there!
Zillow last checked: 8 hours ago
Listing updated: December 16, 2025 at 05:32pm
Listed by:
Kim Scherer 205-966-8678,
Keller Williams Metro South,
Debbie Turnbloom 205-365-8934,
Keller Williams Metro South
Bought with:
Mike Brown
Keller Williams Realty Vestavia
Source: GALMLS,MLS#: 21418010
Facts & features
Interior
Bedrooms & bathrooms
- Bedrooms: 4
- Bathrooms: 4
- Full bathrooms: 3
- 1/2 bathrooms: 1
Primary bedroom
- Level: First
Bedroom 1
- Level: Second
Bedroom 2
- Level: Second
Primary bathroom
- Level: First
Bathroom 1
- Level: Second
Dining room
- Level: First
Family room
- Level: Second
Kitchen
- Features: Stone Counters, Eat-in Kitchen, Kitchen Island, Pantry
- Level: First
Living room
- Level: First
Basement
- Area: 1190
Office
- Level: Basement
Heating
- Central, Electric
Cooling
- Central Air, Zoned, Ceiling Fan(s)
Appliances
- Included: ENERGY STAR Qualified Appliances, Convection Oven, Electric Cooktop, Dishwasher, Double Oven, Microwave, Electric Oven, Refrigerator, Self Cleaning Oven, Stainless Steel Appliance(s), Stove-Electric, Electric Water Heater
- Laundry: Electric Dryer Hookup, Washer Hookup, Upper Level, Laundry Room, Yes
Features
- Recessed Lighting, High Ceilings, Crown Molding, Smooth Ceilings, Tray Ceiling(s), Soaking Tub, Linen Closet, Separate Shower, Double Vanity, Shared Bath, Sitting Area in Master
- Flooring: Carpet, Laminate, Tile
- Windows: Double Pane Windows
- Basement: Full,Partially Finished,Daylight,Concrete
- Attic: Pull Down Stairs,Yes
- Number of fireplaces: 1
- Fireplace features: Tile (FIREPL), Living Room, Gas
Interior area
- Total interior livable area: 2,780 sqft
- Finished area above ground: 2,560
- Finished area below ground: 220
Property
Parking
- Total spaces: 1
- Parking features: Basement, Driveway, Garage Faces Side
- Attached garage spaces: 1
- Has uncovered spaces: Yes
Features
- Levels: 2+ story
- Patio & porch: Open (PATIO), Patio, Porch Screened, Covered (DECK), Deck
- Pool features: In Ground, Community
- Has view: Yes
- View description: None
- Waterfront features: No
Lot
- Size: 0.81 Acres
- Features: Interior Lot, Few Trees, Subdivision
Details
- Parcel number: 351011002010.000
- Special conditions: As Is
Construction
Type & style
- Home type: SingleFamily
- Property subtype: Single Family Residence
Materials
- 1 Side Brick, Brick, HardiPlank Type
- Foundation: Basement
Condition
- Year built: 2021
Utilities & green energy
- Water: Public
- Utilities for property: Sewer Connected, Underground Utilities
Green energy
- Energy efficient items: Lighting, Thermostat
Community & neighborhood
Security
- Security features: Security System
Community
- Community features: Clubhouse, Golf, Golf Access, Golf Cart Path, Curbs
Location
- Region: Calera
- Subdivision: Timberline
HOA & financial
HOA
- Has HOA: Yes
- HOA fee: $375 annually
- Services included: Maintenance Grounds
Other
Other facts
- Price range: $407K - $407K
- Road surface type: Paved
Price history
| Date | Event | Price |
|---|---|---|
| 11/12/2025 | Sold | $407,000+2%$146/sqft |
Source: | ||
| 10/6/2025 | Contingent | $399,000$144/sqft |
Source: | ||
| 6/28/2025 | Price change | $399,000-2.7%$144/sqft |
Source: | ||
| 5/19/2025 | Price change | $410,000-1.9%$147/sqft |
Source: | ||
| 5/6/2025 | Listed for sale | $418,000+24.1%$150/sqft |
Source: | ||
Public tax history
| Year | Property taxes | Tax assessment |
|---|---|---|
| 2025 | $1,924 | $36,380 |
| 2024 | $1,924 -0.8% | $36,380 -0.8% |
| 2023 | $1,939 +11.3% | $36,660 +11% |
Find assessor info on the county website
Neighborhood: 35040
Nearby schools
GreatSchools rating
- 4/10Calera Intermediate SchoolGrades: 3-5Distance: 1.7 mi
- 8/10Calera Middle SchoolGrades: 6-8Distance: 5 mi
- 6/10Calera High SchoolGrades: 9-12Distance: 2.4 mi
Schools provided by the listing agent
- Elementary: Calera
- Middle: Calera
- High: Calera
Source: GALMLS. This data may not be complete. We recommend contacting the local school district to confirm school assignments for this home.
Get a cash offer in 3 minutes
Find out how much your home could sell for in as little as 3 minutes with a no-obligation cash offer.
Estimated market value$391,300
Get a cash offer in 3 minutes
Find out how much your home could sell for in as little as 3 minutes with a no-obligation cash offer.
Estimated market value
$391,300
