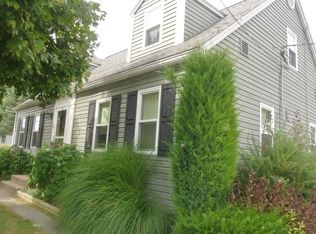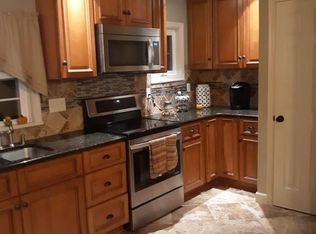Sold for $275,000 on 06/04/25
$275,000
1064 Sunbury Rd, Danville, PA 17821
3beds
1,323sqft
Single Family Residence
Built in 1965
0.26 Acres Lot
$278,400 Zestimate®
$208/sqft
$1,337 Estimated rent
Home value
$278,400
Estimated sales range
Not available
$1,337/mo
Zestimate® history
Loading...
Owner options
Explore your selling options
What's special
Welcome to 1064 Sunbury Rd, a charming ranch-style home nestled in the heart of borough of Riverside, PA. This delightful residence offers three cozy bedrooms and a well-appointed bathroom, making it perfect for comfortable living. The inviting eat-in kitchen seamlessly transitions to a spacious covered porch, ideal for enjoying morning coffee or hosting gatherings. A unique second-floor area, equipped with a split unit, provides versatile space suitable for a home office, guest room, or creative retreat. Outside, the property features a one-car detached garage and garden boxes in the backyard, ready for your seasonal planting. Whether you're starting fresh or looking to downsize, this cozy and versatile property is a true Riverside gem!
Zillow last checked: 8 hours ago
Listing updated: June 04, 2025 at 09:57am
Listed by:
GRETCHEN A BELLOTT 570-275-8440,
VILLAGER REALTY, INC. - DANVILLE
Bought with:
STEPHANIE K DiDOMENICO, AB068950
VILLAGER REALTY, INC. - DANVILLE
Source: CSVBOR,MLS#: 20-100479
Facts & features
Interior
Bedrooms & bathrooms
- Bedrooms: 3
- Bathrooms: 1
- Full bathrooms: 1
Primary bedroom
- Level: First
- Area: 149.24 Square Feet
- Dimensions: 16.40 x 9.10
Bedroom 2
- Level: First
- Area: 128.26 Square Feet
- Dimensions: 12.10 x 10.60
Bedroom 3
- Level: First
- Area: 131.32 Square Feet
- Dimensions: 9.80 x 13.40
Bathroom
- Level: First
Dining area
- Level: First
- Area: 93.14 Square Feet
- Dimensions: 13.10 x 7.11
Family room
- Level: Second
- Area: 440.64 Square Feet
- Dimensions: 10.80 x 40.80
Kitchen
- Level: First
- Area: 109.76 Square Feet
- Dimensions: 9.80 x 11.20
Living room
- Level: First
- Area: 194.97 Square Feet
- Dimensions: 12.11 x 16.10
Heating
- Heat Pump
Cooling
- Central Air
Appliances
- Included: Dishwasher, Refrigerator, Stove/Range
Features
- Basement: Block,Exterior Entry,Sump Pump,Unfinished
Interior area
- Total structure area: 1,068
- Total interior livable area: 1,323 sqft
- Finished area above ground: 1,323
- Finished area below ground: 0
Property
Parking
- Total spaces: 1
- Parking features: 1 Car
- Has garage: Yes
Features
- Patio & porch: Porch
Lot
- Size: 0.26 Acres
- Dimensions: 94 x 118.5
- Topography: No
Details
- Parcel number: 2411271862
- Zoning: Residential
Construction
Type & style
- Home type: SingleFamily
- Architectural style: Ranch
- Property subtype: Single Family Residence
Materials
- Vinyl
- Foundation: None
- Roof: Shingle
Condition
- Year built: 1965
Utilities & green energy
- Electric: 200+ Amp Service
- Sewer: Public Sewer
- Water: Well
Community & neighborhood
Community
- Community features: Paved Streets
Location
- Region: Danville
- Subdivision: 0-None
Price history
| Date | Event | Price |
|---|---|---|
| 6/4/2025 | Sold | $275,000+52.8%$208/sqft |
Source: CSVBOR #20-100479 Report a problem | ||
| 6/19/2019 | Sold | $180,000+2.9%$136/sqft |
Source: CSVBOR #20-79002 Report a problem | ||
| 3/19/2019 | Price change | $175,000-7.8%$132/sqft |
Source: VILLAGER REALTY, INC. - NORTHUMBERLAND #20-79002 Report a problem | ||
| 1/31/2019 | Price change | $189,900-4.1%$144/sqft |
Source: VILLAGER REALTY, INC. - NORTHUMBERLAND #20-79002 Report a problem | ||
| 1/22/2019 | Listed for sale | $198,000+1.5%$150/sqft |
Source: VILLAGER REALTY, INC. - NORTHUMBERLAND #20-79002 Report a problem | ||
Public tax history
| Year | Property taxes | Tax assessment |
|---|---|---|
| 2025 | $2,194 +5.6% | $19,250 |
| 2024 | $2,078 +3.9% | $19,250 |
| 2023 | $1,999 +1.2% | $19,250 |
Find assessor info on the county website
Neighborhood: 17821
Nearby schools
GreatSchools rating
- NADanville Primary SchoolGrades: K-2Distance: 2.1 mi
- 7/10Danville Area Middle SchoolGrades: 6-8Distance: 1 mi
- 7/10Danville Area Senior High SchoolGrades: 9-12Distance: 1.9 mi
Schools provided by the listing agent
- District: Danville
Source: CSVBOR. This data may not be complete. We recommend contacting the local school district to confirm school assignments for this home.

Get pre-qualified for a loan
At Zillow Home Loans, we can pre-qualify you in as little as 5 minutes with no impact to your credit score.An equal housing lender. NMLS #10287.

