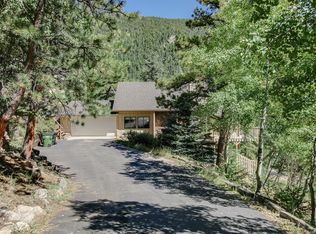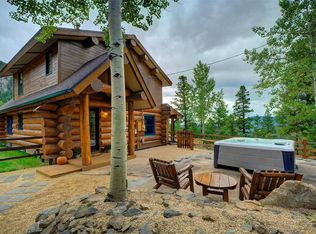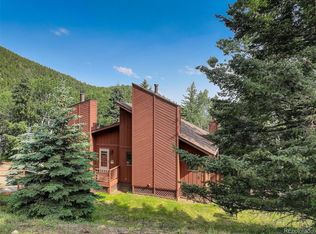Come up to where the air is fresh and clear. To where summers are cool. To where deer and elk roam through the yard. To where neighbors are tucked among the evergreens and mountain views are so inspiring. Come home to mountain living the way it's meant to be: tranquil, serene, and inspiring, minutes from Evergreen. Step inside to experience the beauty of a contemporary mountain home with outdoor views from every room. Beautifully stained doors and trim give this home special charm and character. The Great Room offers sunny, south-facing windows, a rock fireplace with tall picture windows on each side, and vaulted ceiling. Glowing oak floors from the foyer past the dining room lead into a contemporary kitchen with cherry cabinets, pantry, granite countertops, and breakfast nook. With the kitchen's direct access to a deck, you'll enjoy evening cocktails and meals tucked in a forest with mountain views. A mudroom/laundry room off the kitchen leads directly to the attached two-car garage, protecting your cars in the cold of winter and warmth of summer. Upstairs, you'll find a large, vaulted loft for extended master bedroom sitting, playroom, office or TV room. The cheerful south-facing, vaulted master bedroom includes a walk-in closet and vaulted master bath. Down the hall, the guest bedroom also has a vaulted ceiling, giving the room a spacious feel. This bedroom's connected to a third bedroom via a Jack-and-Jill bathroom. Need even more room? The walkout basement's finished! A large TV room or playroom opens to a deck. Past the full bathroom, down a short hallway, you'll find a large office, workout, teen room, or play room--make it your own. Sound like the contemporary mountain home you've been dreaming about? Come and take a gander. Bring your imagination. Bring your dreams. Imagine how you'll make this house your home. Contact us to set up a tour or to answer your questions. FBO, but co-opting with Buyer's agents.
This property is off market, which means it's not currently listed for sale or rent on Zillow. This may be different from what's available on other websites or public sources.


