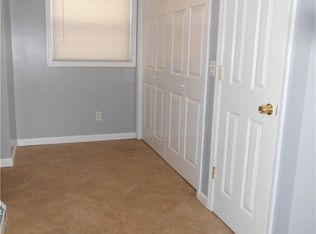NEW PRICE!!This RANCH has been so well maintained w/ 3 Bedrooms & 2 full Baths! Move in condition! Great one level living! Original owner! Beautiful landscaping surrounds. Patio in rear leading to Family rm for easy entertaining! Huge rear yard! Some newer windows, vinyl/brick exterior, architectural roof & 1.5 car attached Garage! The Grand Family Rm boast a beamed ceiling & many windows! Kitchen/Dinette w/ custom built-in buffet plus drawers & storage cupboards. Kitchen has been updated with cupboards galore, appliances, snack & serving bar, recessed lighting, center light & fan, and Pantry!! Kitchen has access to garage! Hard woods & hard woods under most carpets. Basement has many possibilities for finishing! Forced Air Gas Furnace & A/C. Close to stores, 104 & the high school!
This property is off market, which means it's not currently listed for sale or rent on Zillow. This may be different from what's available on other websites or public sources.
