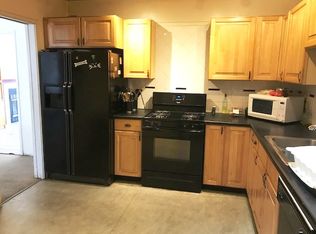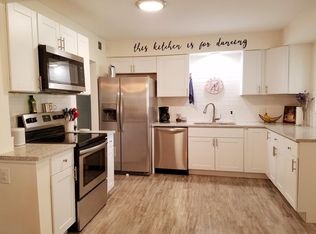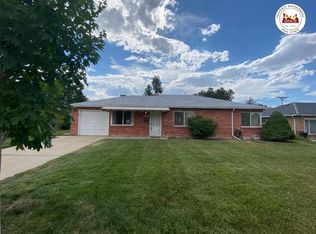This is a completely renovated, updated and upgraded all brick 4 bedroom - 2 bath ranch style home just minutes from the Fitzsimmons/Anschutz/UCHealth medical campus. This desirable property features open concept living with beautiful finishes throughout. Buyers will love the all new kitchen with upgraded white Shaker cabinets complete with soft close drawers and doors, granite countertops, peninsula seating, new SS appliances including a gas range and open connection to all of the main entertaining rooms. One of those is a fantastic vaulted family room highlighted by architectural trusses and a dramatic chandelier. A wood burning fireplace surrounded by a rock wall with built-in storage adds to the special feeling of this family room. Other highlights include rich laminate flooring, a flex 4th bedroom or study with dramatic glass French doors, beautiful tile work in the large master shower and the full 2nd bath. SPECIAL NOTE: New sewer line installed ($6500)!
This property is off market, which means it's not currently listed for sale or rent on Zillow. This may be different from what's available on other websites or public sources.


