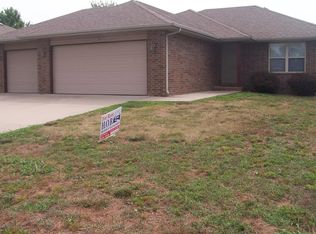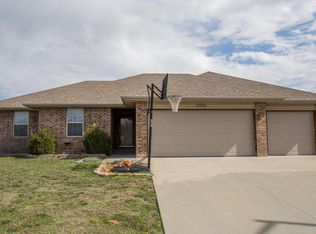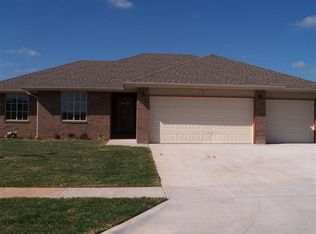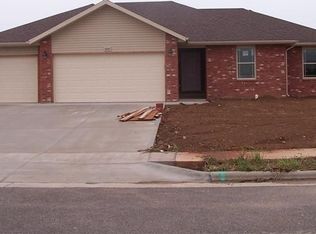Closed
Price Unknown
1064 S Red Avenue, Springfield, MO 65802
4beds
1,410sqft
Single Family Residence
Built in 2009
7,405.2 Square Feet Lot
$245,300 Zestimate®
$--/sqft
$1,699 Estimated rent
Home value
$245,300
$233,000 - $258,000
$1,699/mo
Zestimate® history
Loading...
Owner options
Explore your selling options
What's special
You're not going to want to miss this move-in-ready, 4 bed, 2 bath, 3-car garage, within the desirable Willard school district & walking distance to Orchard Hills Elementary! A 4 bedroom in this part of Springfield is an incredible value at this price!Interior features include updated wood flooring, light fixtures, & new oven with air fryer! All four bedrooms are generously sized with ample closet space, and a separate laundry room outside of main bedroom. A 4th bedroom, adjacent to the kitchen, offers an oversized closet and would also make a great office space or guest room. Primary suite offers a walk-in shower, vanity, and large walk-in closet. The backyard features a wood privacy fence and nice patio area. Another notable feature of this home is the extra deep 3-car attached garage, which is ideal for accommodating larger pickup trucks or providing additional storage space. Nestled in a lovely neighborhood, this home is also located near Rutledge Wilson Farm Park with West By Pass and HWY 44 nearby for fast commutes and convenient access to shopping, restaurants, entertainment, as well as a short drive to the airport.This home is priced to sell as is & just needs interior paint touchup to be like new!
Zillow last checked: 8 hours ago
Listing updated: August 02, 2024 at 02:58pm
Listed by:
Nicole Pettyjohn 417-612-0227,
Albers Real Estate Group,
Zachary Albers 417-894-2016,
Albers Real Estate Group
Bought with:
Revoir Real Estate Group, 2013030060
ReeceNichols - Springfield
Source: SOMOMLS,MLS#: 60247495
Facts & features
Interior
Bedrooms & bathrooms
- Bedrooms: 4
- Bathrooms: 2
- Full bathrooms: 2
Heating
- Central, Natural Gas
Cooling
- Central Air
Appliances
- Laundry: Laundry Room, W/D Hookup
Features
- High Speed Internet, Tray Ceiling(s), Walk-In Closet(s), Walk-in Shower
- Flooring: Carpet, Tile, Vinyl
- Doors: Storm Door(s)
- Windows: Double Pane Windows
- Has basement: No
- Has fireplace: No
Interior area
- Total structure area: 1,410
- Total interior livable area: 1,410 sqft
- Finished area above ground: 1,410
- Finished area below ground: 0
Property
Parking
- Total spaces: 3
- Parking features: Driveway, Garage Faces Front, Parking Space
- Attached garage spaces: 3
- Has uncovered spaces: Yes
Features
- Levels: One
- Stories: 1
- Patio & porch: Covered, Front Porch, Patio
- Exterior features: Cable Access, Rain Gutters
- Fencing: Privacy,Wood
Lot
- Size: 7,405 sqft
- Dimensions: 70 x 105
- Features: Curbs, Landscaped
Details
- Parcel number: 881330100136
Construction
Type & style
- Home type: SingleFamily
- Architectural style: Ranch,Traditional
- Property subtype: Single Family Residence
Materials
- Vinyl Siding
- Foundation: Brick/Mortar, Crawl Space
- Roof: Composition
Condition
- Year built: 2009
Utilities & green energy
- Sewer: Public Sewer
- Water: Public
Community & neighborhood
Security
- Security features: Smoke Detector(s)
Location
- Region: Springfield
- Subdivision: Strasbourg Est
Other
Other facts
- Listing terms: Cash,Conventional,Exchange,FHA,USDA/RD,VA Loan
- Road surface type: Asphalt
Price history
| Date | Event | Price |
|---|---|---|
| 8/11/2023 | Sold | -- |
Source: | ||
| 7/29/2023 | Pending sale | $220,000$156/sqft |
Source: | ||
| 7/27/2023 | Listed for sale | $220,000+69.2%$156/sqft |
Source: | ||
| 3/3/2017 | Sold | -- |
Source: Agent Provided Report a problem | ||
| 2/2/2017 | Pending sale | $130,000$92/sqft |
Source: Murney Associates, Realtors #60069840 Report a problem | ||
Public tax history
| Year | Property taxes | Tax assessment |
|---|---|---|
| 2025 | $2,080 +14.2% | $36,820 +13.4% |
| 2024 | $1,821 +0.5% | $32,470 |
| 2023 | $1,812 +16.9% | $32,470 +18% |
Find assessor info on the county website
Neighborhood: 65802
Nearby schools
GreatSchools rating
- 6/10Willard Orchard Hills Elementary SchoolGrades: PK-4Distance: 0.2 mi
- 8/10Willard Middle SchoolGrades: 7-8Distance: 8.1 mi
- 9/10Willard High SchoolGrades: 9-12Distance: 7.7 mi
Schools provided by the listing agent
- Elementary: WD Orchard Hills
- Middle: Willard
- High: Willard
Source: SOMOMLS. This data may not be complete. We recommend contacting the local school district to confirm school assignments for this home.
Sell with ease on Zillow
Get a Zillow Showcase℠ listing at no additional cost and you could sell for —faster.
$245,300
2% more+$4,906
With Zillow Showcase(estimated)$250,206



