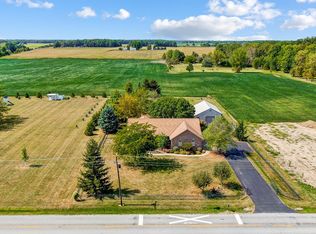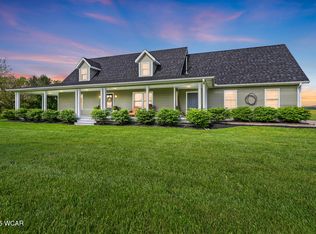WELCOME HOME TO THE COUNTRY. VERY WELL CARED FOR UPDATES INCLUDE FRNC. & A/C '16. PRESSURE TANK '16, WATER SOFTENER '16, HOT WATER TANK '13, UPDATED KITCHEN '16, UPDATED BATHS, FIN. BSMT. W/ OFFICE, 4TH BR. & BATHROOM. 25X36 OUT BUILDING, MOVE IN READY! PRIVATE SETTING. BONUS ROOM 12.3X14.2, OFFICE IN BSMT. 10X6.7. TAXES INCL. $20.00 ASSESS 12-037 HAYS OFF IN 2020.
This property is off market, which means it's not currently listed for sale or rent on Zillow. This may be different from what's available on other websites or public sources.

