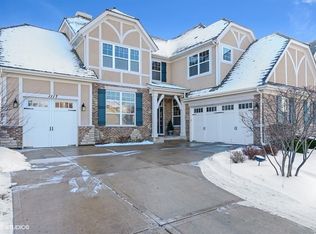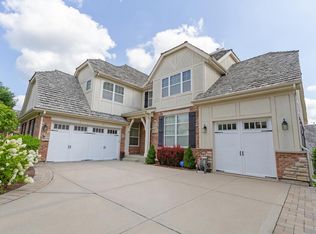Closed
$910,000
1064 Ridgeview Dr, Inverness, IL 60010
4beds
3,569sqft
Single Family Residence
Built in 2014
-- sqft lot
$917,200 Zestimate®
$255/sqft
$4,993 Estimated rent
Home value
$917,200
$825,000 - $1.02M
$4,993/mo
Zestimate® history
Loading...
Owner options
Explore your selling options
What's special
Welcome to luxury living in Inverness in one of the area's most coveted gated communities-where sophistication, comfort, and convenience meet. Located in award winning Barrington School District, this 4 bedroom, 3.1 bathroom masterpiece offers a maintenance-free lifestyle with every detail thoughtfully curated for elevated living. Step into a dramatic two-story foyer that sets the tone for the home's grand scale and refined finishes. With 10' ceilings, 8' doors, and rich hardwood flooring throughout, the open-concept layout is flooded with natural light from walls of windows. The formal living and dining areas are perfect for entertaining, seamlessly flowing into a phenomenal chef's kitchen that is sure to ignite the culinary enthusiast in you, featuring high-end stainless steel appliances, stunning granite countertops, an expansive island, and an abundance of prep and storage space. Enjoy casual meals in the sunny eat-in kitchen area, or unwind in the great room, highlighted by an elegant 70" linear gas fireplace and airy ambiance. From the kitchen, step outside to your serene deck overlooking a beautifully manicured grassy yard. Powder room and custom laundry room adorn this level. Retreat upstairs to the grand primary suite, a true sanctuary boasting tray ceilings, massive custom walk-in closet with dressing area, and a luxury ensuite bath complete with spa-like soaking tub, dual sink vanity, and a walk-in shower. Downstairs, the NEW fully finished basement (2023) is a showstopper. With high ceilings, fresh paint, and a stunning second kitchen, it's designed for ultimate entertaining. Whether you're hosting game nights, movie marathons, or weekend guests, this space offers a rec room, lounge area, and a tastefully updated full bathroom-a true extension of your living space. Additional features include a 3-car attached garage with generous storage, and unbeatable proximity to The Arboretum of South Barrington, local dining and shopping, I-90, and the Metra, and more! This pristine, move-in ready home checks every box. Elegant, functional, and endlessly inviting. This is luxury redefined. Welcome home!
Zillow last checked: 8 hours ago
Listing updated: July 02, 2025 at 01:01am
Listing courtesy of:
Holly Connors 773-383-2490,
@properties Christie's International Real Estate
Bought with:
Hiu Kao
Keller Williams Thrive
Source: MRED as distributed by MLS GRID,MLS#: 12341106
Facts & features
Interior
Bedrooms & bathrooms
- Bedrooms: 4
- Bathrooms: 4
- Full bathrooms: 3
- 1/2 bathrooms: 1
Primary bedroom
- Features: Flooring (Carpet), Bathroom (Full)
- Level: Second
- Area: 320 Square Feet
- Dimensions: 20X16
Bedroom 2
- Features: Flooring (Carpet)
- Level: Second
- Area: 168 Square Feet
- Dimensions: 14X12
Bedroom 3
- Features: Flooring (Carpet)
- Level: Second
- Area: 168 Square Feet
- Dimensions: 12X14
Bedroom 4
- Features: Flooring (Carpet)
- Level: Second
- Area: 156 Square Feet
- Dimensions: 13X12
Bar entertainment
- Features: Flooring (Hardwood)
- Level: Basement
- Area: 168 Square Feet
- Dimensions: 12X14
Dining room
- Features: Flooring (Hardwood)
- Level: Main
- Area: 168 Square Feet
- Dimensions: 14X12
Family room
- Features: Flooring (Hardwood)
- Level: Main
- Area: 527 Square Feet
- Dimensions: 31X17
Foyer
- Features: Flooring (Hardwood)
- Level: Main
- Area: 105 Square Feet
- Dimensions: 7X15
Kitchen
- Features: Kitchen (Eating Area-Breakfast Bar, Eating Area-Table Space, Island, Pantry-Butler, Pantry-Closet), Flooring (Hardwood)
- Level: Main
- Area: 162 Square Feet
- Dimensions: 9X18
Laundry
- Features: Flooring (Ceramic Tile)
- Level: Main
- Area: 153 Square Feet
- Dimensions: 9X17
Living room
- Features: Flooring (Hardwood)
- Level: Main
- Area: 195 Square Feet
- Dimensions: 13X15
Recreation room
- Features: Flooring (Hardwood)
- Level: Basement
- Area: 1118 Square Feet
- Dimensions: 26X43
Storage
- Level: Basement
- Area: 95 Square Feet
- Dimensions: 19X5
Storage
- Level: Basement
- Area: 56 Square Feet
- Dimensions: 8X7
Heating
- Natural Gas, Forced Air
Cooling
- Central Air
Appliances
- Included: Double Oven, Microwave, Dishwasher, High End Refrigerator, Disposal, Stainless Steel Appliance(s), Humidifier
- Laundry: Main Level
Features
- Cathedral Ceiling(s), Dry Bar
- Flooring: Hardwood
- Windows: Screens
- Basement: Finished,Full,Daylight
- Attic: Unfinished
- Number of fireplaces: 1
- Fireplace features: Gas Starter, Family Room
Interior area
- Total structure area: 5,439
- Total interior livable area: 3,569 sqft
Property
Parking
- Total spaces: 3
- Parking features: Concrete, Side Driveway, Garage Door Opener, On Site, Garage Owned, Attached, Garage
- Attached garage spaces: 3
- Has uncovered spaces: Yes
Accessibility
- Accessibility features: No Disability Access
Features
- Stories: 2
- Patio & porch: Deck, Porch
Lot
- Features: Common Grounds, Corner Lot, Landscaped
Details
- Parcel number: 01241000691087
- Special conditions: None
- Other equipment: Water-Softener Owned, Ceiling Fan(s), Sump Pump, Sprinkler-Lawn
Construction
Type & style
- Home type: Condo
- Architectural style: Traditional
- Property subtype: Single Family Residence
Materials
- Brick, Other
- Foundation: Concrete Perimeter
- Roof: Shake
Condition
- New construction: No
- Year built: 2014
Utilities & green energy
- Electric: 200+ Amp Service
- Sewer: Public Sewer
- Water: Public
Community & neighborhood
Security
- Security features: Carbon Monoxide Detector(s)
Community
- Community features: Curbs, Gated, Street Lights, Street Paved
Location
- Region: Inverness
- Subdivision: Creekside At Inverness Ridge
HOA & financial
HOA
- Has HOA: Yes
- HOA fee: $211 monthly
- Services included: Insurance, Security, Lawn Care, Snow Removal
Other
Other facts
- Listing terms: Conventional
- Ownership: Condo
Price history
| Date | Event | Price |
|---|---|---|
| 6/27/2025 | Sold | $910,000+2.5%$255/sqft |
Source: | ||
| 5/1/2025 | Contingent | $887,900$249/sqft |
Source: | ||
| 4/25/2025 | Listed for sale | $887,900+43.2%$249/sqft |
Source: | ||
| 10/7/2016 | Sold | $620,000-0.5%$174/sqft |
Source: | ||
| 4/29/2014 | Sold | $623,000$175/sqft |
Source: Public Record Report a problem | ||
Public tax history
| Year | Property taxes | Tax assessment |
|---|---|---|
| 2023 | $14,093 +1.8% | $64,802 |
| 2022 | $13,850 +0.1% | $64,802 +13% |
| 2021 | $13,836 +3.3% | $57,369 |
Find assessor info on the county website
Neighborhood: 60010
Nearby schools
GreatSchools rating
- 9/10Grove Avenue Elementary SchoolGrades: K-5Distance: 2.6 mi
- 8/10Barrington Middle School StationGrades: 6-8Distance: 3.3 mi
- 10/10Barrington High SchoolGrades: 9-12Distance: 4 mi
Schools provided by the listing agent
- Elementary: Grove Avenue Elementary School
- Middle: Barrington Middle School - Stati
- High: Barrington High School
- District: 220
Source: MRED as distributed by MLS GRID. This data may not be complete. We recommend contacting the local school district to confirm school assignments for this home.
Get a cash offer in 3 minutes
Find out how much your home could sell for in as little as 3 minutes with a no-obligation cash offer.
Estimated market value$917,200
Get a cash offer in 3 minutes
Find out how much your home could sell for in as little as 3 minutes with a no-obligation cash offer.
Estimated market value
$917,200

