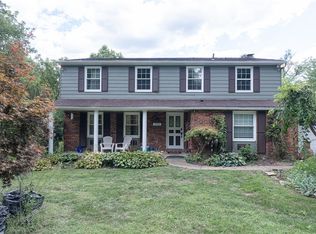Sold for $372,500
$372,500
1064 Renton Rd, Pittsburgh, PA 15239
4beds
2,322sqft
Single Family Residence
Built in 1978
0.52 Acres Lot
$377,300 Zestimate®
$160/sqft
$2,540 Estimated rent
Home value
$377,300
$351,000 - $407,000
$2,540/mo
Zestimate® history
Loading...
Owner options
Explore your selling options
What's special
TRUE, and rare 4 bedroom ranch on a park like, half acre. This home has been dramatically renovated to showcase the spacious entertaining spaces that open one to another. As you enter you will notice the WIDE OPEN FLOORPLAN with a living room with high ceilings, that opens to the BRAND NEW kitchen and dining area. Kitchen adorned with upscale granite, stainless appliances, and all new fixtures, flooring, and lighting. NEW flooring, trim and baseboard, and six panel doors throughout! New Roof, with gutters, downspouts, siding, and soffit and fascia! Wander out onto the TWO expansive wood decks that overlook the large yard. The game room in the lower level is massive, and includes laundry area, and NEW full bath, plus plenty of storage and an oversized, one car garage round out the lower level. The spacious main bedroom also has high ceilings with natural light throughout! Hurry and see this HIGH QUALITY HOME!
Zillow last checked: 8 hours ago
Listing updated: December 11, 2024 at 09:38am
Listed by:
Rand Hudson 724-327-0778,
#1 CHOICE REAL ESTATE
Bought with:
Kala Mesko, RS343617
COLDWELL BANKER REALTY
Source: WPMLS,MLS#: 1667695 Originating MLS: West Penn Multi-List
Originating MLS: West Penn Multi-List
Facts & features
Interior
Bedrooms & bathrooms
- Bedrooms: 4
- Bathrooms: 2
- Full bathrooms: 2
Primary bedroom
- Level: Main
- Dimensions: 14X11
Bedroom 2
- Level: Main
- Dimensions: 11X11
Bedroom 3
- Level: Main
- Dimensions: 10X9
Bedroom 4
- Level: Main
- Dimensions: 10X11
Bonus room
- Level: Lower
- Dimensions: 10X18
Dining room
- Level: Main
- Dimensions: 10X9
Entry foyer
- Level: Main
- Dimensions: 8X3
Game room
- Level: Lower
- Dimensions: 33X15
Kitchen
- Level: Main
- Dimensions: 11X9
Laundry
- Level: Lower
- Dimensions: 8X4
Living room
- Level: Main
- Dimensions: 19X21
Heating
- Forced Air, Gas
Cooling
- Central Air
Appliances
- Included: Some Gas Appliances, Dishwasher, Disposal, Microwave, Stove
Features
- Flooring: Tile, Carpet
- Windows: Multi Pane
- Basement: Finished,Walk-Out Access
Interior area
- Total structure area: 2,322
- Total interior livable area: 2,322 sqft
Property
Parking
- Total spaces: 1
- Parking features: Built In, Garage Door Opener
- Has attached garage: Yes
Features
- Levels: One
- Stories: 1
- Pool features: None
Lot
- Size: 0.52 Acres
- Dimensions: 0.516
Details
- Parcel number: 0971G00308000000
Construction
Type & style
- Home type: SingleFamily
- Architectural style: Colonial,Ranch
- Property subtype: Single Family Residence
Materials
- Brick
- Roof: Composition
Condition
- Resale
- Year built: 1978
Utilities & green energy
- Sewer: Public Sewer
- Water: Public
Community & neighborhood
Location
- Region: Pittsburgh
Price history
| Date | Event | Price |
|---|---|---|
| 12/10/2024 | Sold | $372,500-4.5%$160/sqft |
Source: | ||
| 11/22/2024 | Pending sale | $389,900$168/sqft |
Source: | ||
| 11/4/2024 | Contingent | $389,900$168/sqft |
Source: | ||
| 10/10/2024 | Price change | $389,900-2.5%$168/sqft |
Source: | ||
| 9/18/2024 | Price change | $399,900-2.4%$172/sqft |
Source: | ||
Public tax history
| Year | Property taxes | Tax assessment |
|---|---|---|
| 2025 | $4,478 +33.1% | $123,300 +17.1% |
| 2024 | $3,366 +575.8% | $105,300 |
| 2023 | $498 | $105,300 |
Find assessor info on the county website
Neighborhood: 15239
Nearby schools
GreatSchools rating
- 7/10Pivik El SchoolGrades: K-4Distance: 0.8 mi
- 4/10Plum Middle SchoolGrades: 7-8Distance: 2.3 mi
- 6/10Plum Senior High SchoolGrades: 9-12Distance: 1.5 mi
Schools provided by the listing agent
- District: Plum Boro
Source: WPMLS. This data may not be complete. We recommend contacting the local school district to confirm school assignments for this home.
Get pre-qualified for a loan
At Zillow Home Loans, we can pre-qualify you in as little as 5 minutes with no impact to your credit score.An equal housing lender. NMLS #10287.
Sell with ease on Zillow
Get a Zillow Showcase℠ listing at no additional cost and you could sell for —faster.
$377,300
2% more+$7,546
With Zillow Showcase(estimated)$384,846
