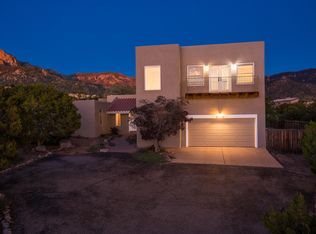Sold on 10/19/23
Price Unknown
1064 Red Oaks Loop NE, Albuquerque, NM 87122
3beds
2,726sqft
Single Family Residence
Built in 1978
0.76 Acres Lot
$791,200 Zestimate®
$--/sqft
$2,788 Estimated rent
Home value
$791,200
$744,000 - $854,000
$2,788/mo
Zestimate® history
Loading...
Owner options
Explore your selling options
What's special
Sandia Heights Retreat! Peaceful, wooded view lot with incredible privacy and magnificent views - just one block from all the nature of the National Forest. Clean, crisp contemporary lines and architectural design! Open, functional one level floorplan filled with outstanding natural light and tremendous mountain and city light vistas all combined with some of the best outdoor living from the exceptional courtyard / back yard. Great potential for expansion of large back yard. Multiple living and dining areas plus two bonus rooms - office/ exercise/ media/ nursery - huge versatility. Great interior updates, TPO membrane roof 2017, advanced septic system 2015 and recent Hilltop landscaping add to his wonderful inviting home that you won't want to leave. Don't delay - get here today!
Zillow last checked: 8 hours ago
Listing updated: October 19, 2023 at 07:12pm
Listed by:
Max M Sanchez 505-228-8287,
Coldwell Banker Legacy,
Sysomboune Pham 505-515-1919,
Coldwell Banker Legacy
Bought with:
Mark Edward Ryerson, 49680
RE/MAX SELECT
Source: SWMLS,MLS#: 1041085
Facts & features
Interior
Bedrooms & bathrooms
- Bedrooms: 3
- Bathrooms: 2
- Full bathrooms: 2
Primary bedroom
- Level: Main
- Area: 247
- Dimensions: 19 x 13
Dining room
- Level: Main
- Area: 204
- Dimensions: 17 x 12
Family room
- Level: Main
- Area: 418
- Dimensions: 19 x 22
Kitchen
- Level: Main
- Area: 170
- Dimensions: 17 x 10
Living room
- Level: Main
- Area: 323
- Dimensions: 19 x 17
Heating
- Central, Forced Air, Natural Gas
Cooling
- Evaporative Cooling
Appliances
- Included: Cooktop, Double Oven, Dryer, Dishwasher, Disposal, Refrigerator, Range Hood, Trash Compactor, Washer
- Laundry: Gas Dryer Hookup, Washer Hookup, Dryer Hookup, ElectricDryer Hookup
Features
- Breakfast Area, Ceiling Fan(s), Separate/Formal Dining Room, Dual Sinks, Entrance Foyer, Great Room, High Speed Internet, Home Office, Jetted Tub, Multiple Living Areas, Main Level Primary, Skylights
- Flooring: Carpet, Tile
- Windows: Thermal Windows, Vinyl, Skylight(s)
- Has basement: No
- Number of fireplaces: 1
- Fireplace features: Glass Doors, Gas Log, Zero Clearance
Interior area
- Total structure area: 2,726
- Total interior livable area: 2,726 sqft
Property
Parking
- Total spaces: 2
- Parking features: Detached, Finished Garage, Garage
- Garage spaces: 2
Accessibility
- Accessibility features: None
Features
- Levels: One
- Stories: 1
- Patio & porch: Deck, Open, Patio
- Exterior features: Courtyard, Deck, Privacy Wall
- Has view: Yes
Lot
- Size: 0.76 Acres
- Features: Landscaped, Views, Wooded
Details
- Parcel number: 102306342737010903
- Zoning description: R-1
Construction
Type & style
- Home type: SingleFamily
- Architectural style: Contemporary
- Property subtype: Single Family Residence
Materials
- Frame, Stucco
- Roof: Flat,Pitched
Condition
- Resale
- New construction: No
- Year built: 1978
Utilities & green energy
- Sewer: Septic Tank
- Water: Community/Coop
- Utilities for property: Cable Available, Electricity Available, Natural Gas Available, Water Available
Green energy
- Energy generation: None
Community & neighborhood
Location
- Region: Albuquerque
HOA & financial
HOA
- Has HOA: No
- Services included: None
Other
Other facts
- Listing terms: Cash,Conventional,VA Loan
- Road surface type: Paved
Price history
| Date | Event | Price |
|---|---|---|
| 10/19/2023 | Sold | -- |
Source: | ||
| 9/22/2023 | Pending sale | $695,000$255/sqft |
Source: | ||
| 9/8/2023 | Listed for sale | $695,000+33.9%$255/sqft |
Source: | ||
| 10/29/2020 | Listing removed | $2,450$1/sqft |
Source: Deacon Property Services #978741 | ||
| 10/8/2020 | Listed for rent | $2,450$1/sqft |
Source: Deacon Property Services #978741 | ||
Public tax history
| Year | Property taxes | Tax assessment |
|---|---|---|
| 2024 | $6,940 +38.6% | $223,544 +40.5% |
| 2023 | $5,007 +3.5% | $159,100 +3% |
| 2022 | $4,839 +106.9% | $154,467 +3% |
Find assessor info on the county website
Neighborhood: Sandia Heights
Nearby schools
GreatSchools rating
- 9/10Double Eagle Elementary SchoolGrades: PK-5Distance: 1.8 mi
- 7/10Desert Ridge Middle SchoolGrades: 6-8Distance: 3.8 mi
- 7/10La Cueva High SchoolGrades: 9-12Distance: 4.3 mi
Schools provided by the listing agent
- Elementary: Double Eagle
- Middle: Desert Ridge
- High: La Cueva
Source: SWMLS. This data may not be complete. We recommend contacting the local school district to confirm school assignments for this home.
Get a cash offer in 3 minutes
Find out how much your home could sell for in as little as 3 minutes with a no-obligation cash offer.
Estimated market value
$791,200
Get a cash offer in 3 minutes
Find out how much your home could sell for in as little as 3 minutes with a no-obligation cash offer.
Estimated market value
$791,200
