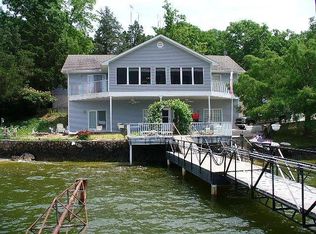Sold
Price Unknown
1064 Owen Point Rd, Camdenton, MO 65020
5beds
5baths
5,988sqft
SingleFamily
Built in 1988
3.3 Acres Lot
$2,163,900 Zestimate®
$--/sqft
$3,578 Estimated rent
Home value
$2,163,900
$1.90M - $2.45M
$3,578/mo
Zestimate® history
Loading...
Owner options
Explore your selling options
What's special
PRIVATE LAKEFRONT ESTATE ON 5 ACRES W/ 900 FT OF SHORELINE Situated on the quiet water of the 5 mile marker of the Big Niangua this home has almost 6000 sq ft w/ 5 bedrooms (3 EnSuites), chef's kitchen, vaulted ceilings, wood beams, hardwood floors, 2 stone fireplaces, dual zoned HVAC, natural gas emergency generator & lake view from every room. Massive master provides a walk-in closet, access to deck. Master bath has dual sinks, quartz counters, copper jetted tub & tiled walk-in shower with Digital Moen controls. The massive deck is maintenance free. Downstairs is a covered patio and screened porch. The shoreline deck nestled in a rock out cropping, with stone fireplace, outdoor kitchen and bar area is a must see. Shoreline is dock ready with parking pad, attachments and wiring. The extended four car garage is heated, cooled and has a finished upper level. Sound/security system serves the entire estate. See attached upgrade list to fully appreciate all this home has to offer.
Facts & features
Interior
Bedrooms & bathrooms
- Bedrooms: 5
- Bathrooms: 5
Features
- Basement: Partially finished
Interior area
- Total interior livable area: 5,988 sqft
Property
Parking
- Parking features: Off-street, Garage
Lot
- Size: 3.30 Acres
Details
- Parcel number: 13300500000002036002
Construction
Type & style
- Home type: SingleFamily
Materials
- Frame
Condition
- Year built: 1988
Community & neighborhood
Location
- Region: Camdenton
Other
Other facts
- Appliances: Refrigerator, Dishwasher, Dryer, Garbage Disposal, Microwave, Washer, Water Soft. Owned, Wine Cooler, Cooktop
- A/C: Central Air
- Heat: Forced Air Gas
- Features Int: Ceiling Fan(s), Furnished-No, Tile Floor, Basement, Jetted Tub, Security System, Sound System Wiring, Vaulted Ceiling(s), Walk-In Closet, Walk-In Shower, Cable, Window Treatments, Custom Cabinets, Fireplace
- Dock Slip: Available
- Driveway: Blacktop
- Possible Use: Residential
- Features Ext: Deck, Screened Porch, Patio-Covered, Seawall, Storage Area, Outdoor Kitchen
- Features Prop: Gentle
- Prop Type: Residential
- Foundation: Basement, Poured
- School: Camdenton
- Sewer Type: Septic
- Hwy Access: 0
- St Const: Blacktop/Asphalt
- Zoning Type: Residential
- Arch Style: 2 Story
- Ext Const: Cement Board Siding
- Sub Amenities: Club House, Road Maintenance
- Fireplace: Gas
- Fuel: Multiple Fuel
- Location: Lakefront
- Parking Lot: Carport
- Parcel #: 01313300500000002036002
Price history
| Date | Event | Price |
|---|---|---|
| 9/19/2023 | Sold | -- |
Source: Agent Provided Report a problem | ||
| 8/21/2023 | Pending sale | $1,999,000$334/sqft |
Source: | ||
| 8/11/2023 | Listed for sale | $1,999,000+33.4%$334/sqft |
Source: | ||
| 11/10/2021 | Sold | -- |
Source: Agent Provided Report a problem | ||
| 10/12/2021 | Pending sale | $1,499,000$250/sqft |
Source: | ||
Public tax history
| Year | Property taxes | Tax assessment |
|---|---|---|
| 2025 | $4,284 +3.4% | $94,860 |
| 2024 | $4,142 | $94,860 |
| 2023 | $4,142 +2.1% | $94,860 |
Find assessor info on the county website
Neighborhood: 65020
Nearby schools
GreatSchools rating
- 8/10Oak Ridge Intermediate SchoolGrades: 5-6Distance: 6.2 mi
- 7/10Camdenton Middle SchoolGrades: 7-8Distance: 6.2 mi
- 6/10Camdenton High SchoolGrades: 9-12Distance: 6.2 mi
Schools provided by the listing agent
- District: Camdenton
Source: The MLS. This data may not be complete. We recommend contacting the local school district to confirm school assignments for this home.
