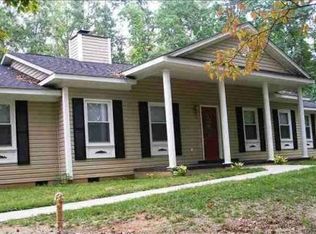Sold for $585,000
$585,000
1064 Old Vinland School Rd, Easley, SC 29640
3beds
2,691sqft
Single Family Residence, Residential
Built in 2001
4.34 Acres Lot
$579,700 Zestimate®
$217/sqft
$2,665 Estimated rent
Home value
$579,700
Estimated sales range
Not available
$2,665/mo
Zestimate® history
Loading...
Owner options
Explore your selling options
What's special
Welcome to your dream home! This stunning all-brick property offers a perfect blend of modern comfort and tranquil living, set on over 4 acres of serene countryside. With 3 spacious bedrooms, 2.5 baths, and a large flex room, there’s plenty of space for everyone to enjoy. Step inside and be greeted by a thoughtfully designed interior. The updated kitchen boasts sleek countertops, stylish cabinetry, and modern appliances, making it a true centerpiece for entertaining or daily living. Adjacent, the inviting living areas feature built in bookcases, fireplace, natural light and a warm, welcoming atmosphere. The expansive master suite is a true retreat, featuring double vanities, a separate walk-in shower, and a soaking tub for ultimate relaxation. The two additional bedrooms are generously sized and share access to a well-appointed full bath, while a convenient half-bath is perfect for guests. For added flexibility, the large flex room offers endless possibilities—think home office, media room, or playroom. The oversized two-car garage provides plenty of storage and workspace, catering to all your needs. Outdoors, the property shines with its partially fenced 4+ acres, offering both open space and privacy. Whether you’re dreaming of gardening, keeping animals, or just enjoying the peaceful surroundings, this property delivers. Nestled in a quiet, private setting, yet conveniently located to nearby amenities, this home truly offers the best of both worlds. Don’t miss your opportunity to own this unique and versatile property—schedule your private showing today!
Zillow last checked: 8 hours ago
Listing updated: September 26, 2025 at 09:30am
Listed by:
Nick Carlson 864-640-8700,
Wilson Associates
Bought with:
Brian Hardyman
Distinguished Realty of SC
Source: Greater Greenville AOR,MLS#: 1546856
Facts & features
Interior
Bedrooms & bathrooms
- Bedrooms: 3
- Bathrooms: 3
- Full bathrooms: 2
- 1/2 bathrooms: 1
- Main level bathrooms: 2
- Main level bedrooms: 3
Primary bedroom
- Area: 306
- Dimensions: 18 x 17
Bedroom 2
- Area: 156
- Dimensions: 13 x 12
Bedroom 3
- Area: 156
- Dimensions: 13 x 12
Primary bathroom
- Features: Double Sink, Shower-Separate, Tub-Separate, Walk-In Closet(s)
Dining room
- Area: 144
- Dimensions: 12 x 12
Kitchen
- Area: 264
- Dimensions: 12 x 22
Living room
- Area: 500
- Dimensions: 20 x 25
Bonus room
- Area: 450
- Dimensions: 15 x 30
Heating
- Electric, Forced Air
Cooling
- Central Air, Electric
Appliances
- Included: Gas Cooktop, Dishwasher, Refrigerator, Washer, Electric Oven, Range Hood, Electric Water Heater
- Laundry: Sink, 1st Floor, Walk-in, Laundry Room
Features
- Bookcases, Ceiling Fan(s), Ceiling Smooth, Granite Counters, Soaking Tub, Walk-In Closet(s), Split Floor Plan, Pantry
- Flooring: Carpet, Ceramic Tile, Wood
- Doors: Storm Door(s)
- Windows: Window Treatments
- Basement: None
- Number of fireplaces: 1
- Fireplace features: Wood Burning Stove, Masonry
Interior area
- Total structure area: 2,691
- Total interior livable area: 2,691 sqft
Property
Parking
- Total spaces: 2
- Parking features: Attached, Garage Door Opener, Side/Rear Entry, Workshop in Garage, Parking Pad, Concrete
- Attached garage spaces: 2
- Has uncovered spaces: Yes
Features
- Levels: 1+Bonus
- Stories: 1
- Patio & porch: Patio, Front Porch, Screened
- Fencing: Fenced
Lot
- Size: 4.34 Acres
- Features: Sloped, Few Trees, Wooded, 2 - 5 Acres
- Topography: Level
Details
- Parcel number: 514100633583
Construction
Type & style
- Home type: SingleFamily
- Architectural style: Ranch,Traditional
- Property subtype: Single Family Residence, Residential
Materials
- Brick Veneer
- Foundation: Crawl Space/Slab
- Roof: Architectural
Condition
- Year built: 2001
Utilities & green energy
- Sewer: Septic Tank
- Water: Public
Community & neighborhood
Security
- Security features: Security System Owned, Smoke Detector(s)
Community
- Community features: None
Location
- Region: Easley
- Subdivision: None
Price history
| Date | Event | Price |
|---|---|---|
| 9/26/2025 | Sold | $585,000-5.6%$217/sqft |
Source: | ||
| 9/10/2025 | Pending sale | $620,000$230/sqft |
Source: | ||
| 7/17/2025 | Price change | $620,000-0.8%$230/sqft |
Source: | ||
| 6/27/2025 | Price change | $625,000-0.8%$232/sqft |
Source: | ||
| 6/18/2025 | Price change | $630,000-1.6%$234/sqft |
Source: | ||
Public tax history
| Year | Property taxes | Tax assessment |
|---|---|---|
| 2024 | $9,435 +715.8% | $36,120 +207.9% |
| 2023 | $1,156 -62.5% | $11,730 |
| 2022 | $3,080 +165% | $11,730 |
Find assessor info on the county website
Neighborhood: 29640
Nearby schools
GreatSchools rating
- 5/10Dacusville Elementary SchoolGrades: PK-5Distance: 2.7 mi
- 8/10Dacusville Middle SchoolGrades: 6-8Distance: 2.6 mi
- 6/10Pickens High SchoolGrades: 9-12Distance: 11.6 mi
Schools provided by the listing agent
- Elementary: Dacusville
- Middle: Dacusville
- High: Pickens
Source: Greater Greenville AOR. This data may not be complete. We recommend contacting the local school district to confirm school assignments for this home.
Get a cash offer in 3 minutes
Find out how much your home could sell for in as little as 3 minutes with a no-obligation cash offer.
Estimated market value$579,700
Get a cash offer in 3 minutes
Find out how much your home could sell for in as little as 3 minutes with a no-obligation cash offer.
Estimated market value
$579,700
