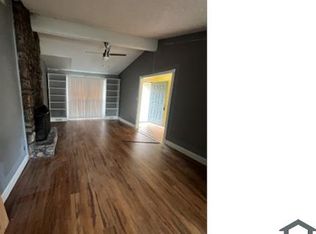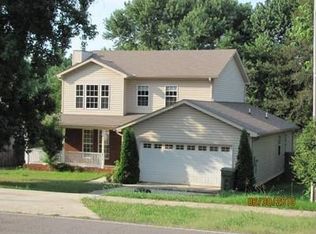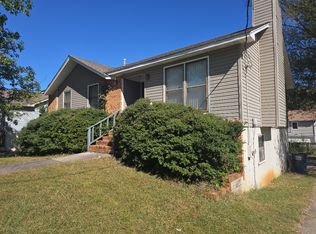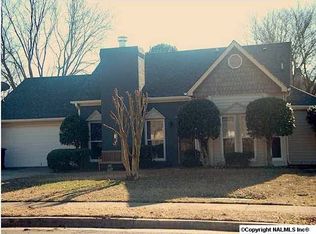Fully furnished home in a quiet street in the center of the desirable Midcity district of Huntsville. Minutes to anything you could possibly ever need or want! Ample living space, a theatre room, and private back yard. The space features a fully stocked kitchen, spacious bedrooms, and comfortable living environment. Last month's rent due at signing. Renter responsible for utilities and internet.
This property is off market, which means it's not currently listed for sale or rent on Zillow. This may be different from what's available on other websites or public sources.



