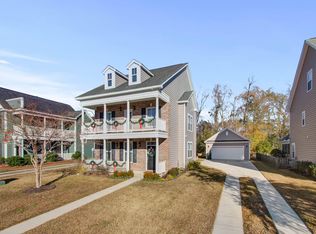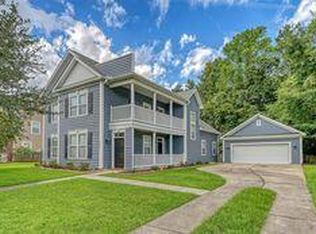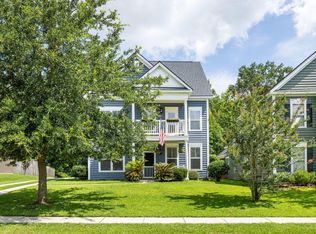Absolutely gorgeous Charleston single style home with all the bells and whistles! You'll love the charm of the curb appeal when you drive up - and let's face it who can resist those double porches? Inside you'll find gleaming hardwood floors throughout the first floor. A great office to your right and a large formal dining room to your left. Further inside you'll find a cozy living room complete with a gas fireplace. This area is wide open to the large chef's kitchen which features lots of 42'' cabinetry Corian countertops stainless appliances an eat in area and a fantastic butler's pantry that connects the kitchen to the formal dining room. The kitchen also has french doors that lead out to a screened porch that overlooks a very private back yard. This fenced yard overlooks wetlands and provides a great backdrop for relaxing after a day at work! Heading up the stairs you'll find an adorable built-in window seat. On the 2nd floor is the master suite which features an extra large bedroom with a great en suite bath. The bathroom features raised double vanity separate tub and walk-in shower and a great sized closet. 2 more bedrooms are on the 2nd floor (one with access to that great 2nd porch) and they share a well-appointed hall bath. On the 3rd floor you'll find the 4th bedroom which is currently set up as a great game room! This space would be perfect as a media room teenager haven or you could leave it as a game room as the seller is willing to convey the couch and the pool table with an acceptable offer! The home also features a 2 car detached garage and an extra long driveway. Just a short walk to the neighborhood's fantastic ammenities (pool and playground) this home also features a built-in security system 3 zone HVAC and substantial trim package throughout. Come see it today!
This property is off market, which means it's not currently listed for sale or rent on Zillow. This may be different from what's available on other websites or public sources.


