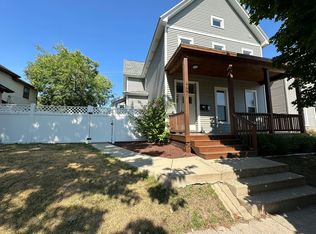Experience premier East Grand Rapids living at 1064 Kenesaw Dr SE! This charming 3-bedroom, 2-bathroom home is ideally located within walking distance to the world-class East Grand Rapids High School and Middle School, placing you at the heart of EGR's superb community.
Enjoy a large chef's kitchen with stainless steel appliances, a farmhouse sink, and quartz countertops. The home also features a finished basement with a second living area and billiard space, one of two wood-burning fireplaces, and ample storage. Outside, you'll find a fully fenced backyard and a detached 1.5-car garage. Washer and dryer included!
Beyond the home, you're just moments from Gaslight Village, John Collins Park, Reeds Lake, and various local amenities. Act fastthis unique opportunity won't last long!
Find your next home and experience high-quality living with National Home Rentals. Visit our website to easily schedule a self-guided tour, submit a rental application, or browse all available homes. Self-guided tours are offered 7 days a week from 8AM-8PM. Use your smartphone and payment method to sign up online and go see the house at your convenience. Schedule today or complete the form to receive more details. Our Residents will enjoy our complete Resident Benefits Package which includes Smart Home, automatic air filter delivery, pest control, renters insurance, and more! This package is required for a rental lease at an additional monthly cost ranging from $54.95 to $69.95. Ask our leasing team about how you can use Leap to satisfy your deposit requirement and reduce your move-in fees. National Home Rentals is an equal housing lessor under the FHA. Applicable local, state and federal laws may apply. To rent this home, you are required to submit a rental application and pay an application fee. Applications are subject to qualification requirements. Additional terms and conditions apply. Every effort is made to provide accurate details for the home, but total square feet is estimated and changes to the home can occur after photos are posted. Select photos may provide you with samples of our standard finishes/packages and not always exact to this rental home. National Home Rentals does not rent homes through Craigslist, Facebook, AirBnb or VRBO, and will never ask for rental payments through payment applications including Zelle, Venmo or CashApp. The rental price and availability of the home is subject to change without notice. Prices reflects the Net Effective Rent after factoring in concession offers on this home (if applicable) over a 12 month period. To schedule a self-showing or apply, visit our website.
House for rent
$3,150/mo
1064 Kenesaw Dr SE, East Grand Rapids, MI 49506
3beds
1,854sqft
Price may not include required fees and charges.
Singlefamily
Available Thu Jul 31 2025
Cats, dogs OK
Central air, ceiling fan
In unit laundry
Detached parking
Heat pump, fireplace
What's special
Wood-burning fireplaceFully fenced backyardFinished basementQuartz countertopsBilliard spaceStainless steel appliancesFarmhouse sink
- 39 days
- on Zillow |
- -- |
- -- |
Travel times
Looking to buy when your lease ends?
Consider a first-time homebuyer savings account designed to grow your down payment with up to a 6% match & 4.15% APY.
Facts & features
Interior
Bedrooms & bathrooms
- Bedrooms: 3
- Bathrooms: 2
- Full bathrooms: 1
- 1/2 bathrooms: 1
Rooms
- Room types: Dining Room, Family Room, Master Bath, Walk In Closet
Heating
- Heat Pump, Fireplace
Cooling
- Central Air, Ceiling Fan
Appliances
- Included: Dishwasher, Dryer, Microwave, Range Oven, Refrigerator, Washer
- Laundry: In Unit
Features
- Ceiling Fan(s), Large Closets, Walk-In Closet(s)
- Flooring: Tile
- Windows: Window Coverings
- Has basement: Yes
- Has fireplace: Yes
Interior area
- Total interior livable area: 1,854 sqft
Property
Parking
- Parking features: Detached
- Details: Contact manager
Features
- Stories: 1
- Exterior features: Heating fuel: none, Lawn, Stainless Steel Appliances
- Fencing: Fenced Yard
Details
- Parcel number: 411434355005
Construction
Type & style
- Home type: SingleFamily
- Property subtype: SingleFamily
Condition
- Year built: 1951
Community & HOA
Location
- Region: East Grand Rapids
Financial & listing details
- Lease term: Contact For Details
Price history
| Date | Event | Price |
|---|---|---|
| 7/18/2025 | Price change | $3,150-9.9%$2/sqft |
Source: Zillow Rentals | ||
| 7/17/2025 | Price change | $3,495-1.5%$2/sqft |
Source: Zillow Rentals | ||
| 6/13/2025 | Listed for rent | $3,550$2/sqft |
Source: Zillow Rentals | ||
| 5/16/2025 | Sold | $435,000+9%$235/sqft |
Source: | ||
| 4/20/2025 | Pending sale | $398,900$215/sqft |
Source: | ||
![[object Object]](https://photos.zillowstatic.com/fp/cb82ac74b2faa4b23ced634220ca8e90-p_i.jpg)
