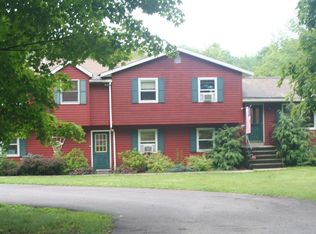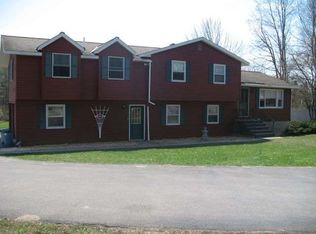Privacy and some sweet country living can be yours with this 4 BR, 1.5 Bath Cape Cod home on 1.47 acres in Galway Schools. This house with covered area to the garage and an attached mini barn is just waiting for someone longing to give the right place some TLC. The Master Bedroom is large as is one of the other bedrooms. Full bath on 2nd floor. Half Bath on first off the kitchen also holds the laundry. Go through the slate-floored foyer and in the french doors to a Large L-shaped Living Room and Dining Room with door to the deck overlooking the large yard and woods in the back.. Needs works (and it is priced accordingly) but there's a lot here to love and you'll feel it as soon as you turn in the driveway. Strictly sold AS-IS. Ask Agent for Details. Tax Estimate of $4929 w/no exempt
This property is off market, which means it's not currently listed for sale or rent on Zillow. This may be different from what's available on other websites or public sources.

