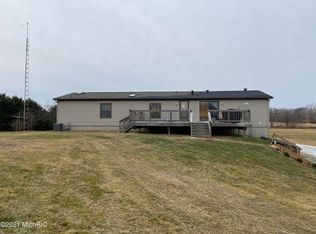Sold
$182,000
1064 Jonesville Rd, Quincy, MI 49082
3beds
1,400sqft
Manufactured Home
Built in 1999
3.26 Acres Lot
$192,000 Zestimate®
$130/sqft
$1,445 Estimated rent
Home value
$192,000
Estimated sales range
Not available
$1,445/mo
Zestimate® history
Loading...
Owner options
Explore your selling options
What's special
Nestled on a generous 3.26-acre lot, this charming 3-bedroom, 2-bath home offers a perfect blend of comfort and spacious living. The kitchen, designed with an inviting eating area, seamlessly connects to the large living room, creating an ideal space for gatherings and entertaining. Sliding doors in the dining room open to the expansive backyard, allowing for easy indoor-outdoor living. The large primary bedroom is a true retreat, featuring a walk-in closet and a private bath for ultimate convenience and relaxation. Two additional bedrooms provide ample space for guests, or a home office. A spacious front deck offers a welcoming spot for morning coffee or evening relaxation, overlooking the beautifully landscaped yard. Additional storage needs are met with a handy storage shed, perfect for gardening tools, outdoor equipment, or seasonal items. This home combines the serenity of country living with the convenience of modern amenities, making it a perfect haven for those seeking space, comfort, and a connection to nature. This company makes no warranty or representations about the contents of this data. It is the responsibility of the parties looking at the property to satisfy themselves as to accuracy of this information. Taxes were obtained from the local assessor and the taxes could change for the buyer after a closed transaction.
Zillow last checked: 8 hours ago
Listing updated: October 25, 2024 at 10:39am
Listed by:
Angie Marsh 517-617-1180,
Southern Marsh Realty
Bought with:
Tanya Welch Elevate Team, 6501455672
Michigan Top Producers
Source: MichRIC,MLS#: 24039804
Facts & features
Interior
Bedrooms & bathrooms
- Bedrooms: 3
- Bathrooms: 2
- Full bathrooms: 2
- Main level bedrooms: 3
Primary bedroom
- Level: Main
- Area: 195
- Dimensions: 13.00 x 15.00
Bedroom 2
- Level: Main
- Area: 120
- Dimensions: 12.00 x 10.00
Bedroom 3
- Level: Main
- Area: 130
- Dimensions: 13.00 x 10.00
Primary bathroom
- Level: Main
- Area: 72
- Dimensions: 9.00 x 8.00
Dining room
- Description: Formal
- Level: Main
- Area: 108
- Dimensions: 12.00 x 9.00
Kitchen
- Level: Main
- Area: 144
- Dimensions: 12.00 x 12.00
Laundry
- Level: Main
- Area: 70
- Dimensions: 14.00 x 5.00
Living room
- Level: Main
- Area: 273
- Dimensions: 21.00 x 13.00
Heating
- Forced Air
Appliances
- Laundry: Main Level
Features
- Basement: Crawl Space
- Has fireplace: No
Interior area
- Total structure area: 1,400
- Total interior livable area: 1,400 sqft
Property
Features
- Stories: 1
Lot
- Size: 3.26 Acres
- Dimensions: 473 x 300
Details
- Parcel number: 1204003440003505
Construction
Type & style
- Home type: MobileManufactured
- Architectural style: Ranch
- Property subtype: Manufactured Home
Materials
- Vinyl Siding
- Roof: Composition
Condition
- New construction: No
- Year built: 1999
Utilities & green energy
- Sewer: Septic Tank
- Water: Well
Community & neighborhood
Location
- Region: Quincy
Other
Other facts
- Listing terms: Cash,FHA,VA Loan,USDA Loan,Conventional
Price history
| Date | Event | Price |
|---|---|---|
| 10/25/2024 | Sold | $182,000-9%$130/sqft |
Source: | ||
| 10/24/2024 | Pending sale | $199,900$143/sqft |
Source: | ||
| 10/16/2024 | Contingent | $199,900$143/sqft |
Source: | ||
| 8/23/2024 | Listed for sale | $199,900$143/sqft |
Source: | ||
| 8/13/2024 | Contingent | $199,900$143/sqft |
Source: | ||
Public tax history
| Year | Property taxes | Tax assessment |
|---|---|---|
| 2025 | $1,047 | $72,815 -0.4% |
| 2024 | -- | $73,087 +11.9% |
| 2023 | -- | $65,334 +25.8% |
Find assessor info on the county website
Neighborhood: 49082
Nearby schools
GreatSchools rating
- 6/10Quincy Middle SchoolGrades: 5-8Distance: 3 mi
- 5/10Quincy High SchoolGrades: 7-12Distance: 3 mi
- 3/10Jennings Elementary SchoolGrades: PK-5Distance: 3.2 mi
Sell for more on Zillow
Get a Zillow Showcase℠ listing at no additional cost and you could sell for .
$192,000
2% more+$3,840
With Zillow Showcase(estimated)$195,840
