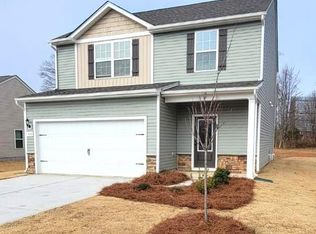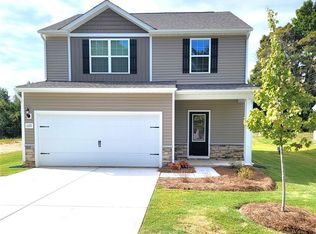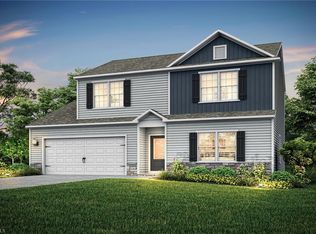Sold for $337,400
$337,400
1064 Jonestown Rd, Winston Salem, NC 27103
3beds
1,552sqft
Stick/Site Built, Residential, Single Family Residence
Built in 2025
0.44 Acres Lot
$335,300 Zestimate®
$--/sqft
$1,916 Estimated rent
Home value
$335,300
$305,000 - $365,000
$1,916/mo
Zestimate® history
Loading...
Owner options
Explore your selling options
What's special
The Cary floor plan at Sycamore Court in Winston-Salem is a thoughtfully designed single-story home with 1,552 square feet of living space. Featuring three generously sized bedrooms and a modern open-concept layout, this home is ideal for families or those who enjoy entertaining. The chef-inspired kitchen includes granite countertops, stainless steel Whirlpool® appliances, and plenty of storage with its 36” upper cabinets. Overlooking the dining and living areas, the kitchen provides a functional and stylish space for gatherings or relaxing at home. Nestled in the sought-after Sycamore Court community, this home offers easy access to parks, major employers, and all the amenities Winston-Salem has to offer.
Zillow last checked: 8 hours ago
Listing updated: May 08, 2025 at 08:26am
Listed by:
Michael Sceau 704-258-1888,
LGI HOMES NC, LLC
Bought with:
NONMEMBER NONMEMBER
nonmls
Source: Triad MLS,MLS#: 1176254 Originating MLS: Greensboro
Originating MLS: Greensboro
Facts & features
Interior
Bedrooms & bathrooms
- Bedrooms: 3
- Bathrooms: 2
- Full bathrooms: 2
- Main level bathrooms: 2
Primary bedroom
- Level: Main
- Dimensions: 14 x 14
Bedroom 2
- Level: Main
- Dimensions: 10 x 13
Bedroom 3
- Level: Main
- Dimensions: 15 x 11
Dining room
- Level: Main
- Dimensions: 15 x 12
Kitchen
- Level: Main
- Dimensions: 9 x 8
Living room
- Level: Main
- Dimensions: 12 x 16
Other
- Level: Main
- Dimensions: 7 x 5
Heating
- Heat Pump, Electric
Cooling
- Heat Pump
Appliances
- Included: Dishwasher, Disposal, Exhaust Fan, Ice Maker, Free-Standing Range, Cooktop, Electric Water Heater
- Laundry: Dryer Connection, Main Level, Washer Hookup
Features
- Ceiling Fan(s), Dead Bolt(s), Kitchen Island, Pantry, Vaulted Ceiling(s)
- Flooring: Carpet, Vinyl
- Windows: Insulated Windows
- Has basement: No
- Attic: Pull Down Stairs
- Has fireplace: No
Interior area
- Total structure area: 1,552
- Total interior livable area: 1,552 sqft
- Finished area above ground: 1,552
Property
Parking
- Total spaces: 2
- Parking features: Driveway, Garage, Garage Door Opener, Attached
- Attached garage spaces: 2
- Has uncovered spaces: Yes
Features
- Levels: One
- Stories: 1
- Pool features: None
- Has view: Yes
- View description: Mountain(s)
Lot
- Size: 0.44 Acres
- Features: Subdivided, Subdivision
Details
- Parcel number: 6804331737
- Zoning: RS 9
- Special conditions: Owner Sale
Construction
Type & style
- Home type: SingleFamily
- Architectural style: Traditional
- Property subtype: Stick/Site Built, Residential, Single Family Residence
Materials
- Vinyl Siding
- Foundation: Slab
Condition
- New Construction
- New construction: Yes
- Year built: 2025
Utilities & green energy
- Sewer: Public Sewer
- Water: Public
Community & neighborhood
Security
- Security features: Carbon Monoxide Detector(s), Smoke Detector(s)
Location
- Region: Winston Salem
- Subdivision: Sycamore
Other
Other facts
- Listing agreement: Exclusive Right To Sell
- Listing terms: Cash,Conventional,FHA,VA Loan
Price history
| Date | Event | Price |
|---|---|---|
| 5/8/2025 | Sold | $337,400-2.2% |
Source: | ||
| 4/8/2025 | Pending sale | $344,900 |
Source: | ||
| 4/5/2025 | Listed for sale | $344,900 |
Source: | ||
Public tax history
Tax history is unavailable.
Neighborhood: 27103
Nearby schools
GreatSchools rating
- 4/10Ward ElementaryGrades: PK-5Distance: 2.5 mi
- 4/10Clemmons MiddleGrades: 6-8Distance: 2.4 mi
- 8/10West Forsyth HighGrades: 9-12Distance: 2.5 mi
Schools provided by the listing agent
- Elementary: South Fork
- Middle: Wiley
- High: Reynolds
Source: Triad MLS. This data may not be complete. We recommend contacting the local school district to confirm school assignments for this home.
Get a cash offer in 3 minutes
Find out how much your home could sell for in as little as 3 minutes with a no-obligation cash offer.
Estimated market value$335,300
Get a cash offer in 3 minutes
Find out how much your home could sell for in as little as 3 minutes with a no-obligation cash offer.
Estimated market value
$335,300


