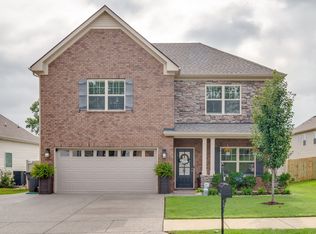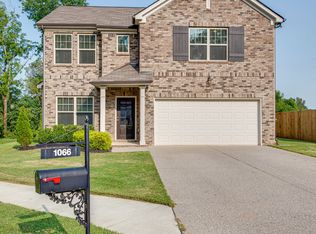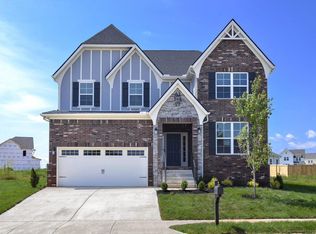Closed
$529,900
1064 Daniel Ln, Spring Hill, TN 37174
4beds
2,244sqft
Single Family Residence, Residential
Built in 2018
8,712 Square Feet Lot
$527,500 Zestimate®
$236/sqft
$2,361 Estimated rent
Home value
$527,500
$480,000 - $575,000
$2,361/mo
Zestimate® history
Loading...
Owner options
Explore your selling options
What's special
NEW PRICE!! THE VERY POPULAR MCGRAW BY CELEBRATION HOMES! THIS IS A GREAT LAYOUT WITH THREE BEDROOMS ON THE MAIN LEVEL PLUS AN ADDITIONAL BEDROOM W/FULL BATH AND BONUS ROOM UPSTAIRS!! SHOWS SO NICELY AS SELLER HAS TAKEN METICULOUS CARE OF THEIR HOME!!LOCATED ON QUIET CUL-DE-SAC WITH A VERY PRIVATE FENCED IN BACKYARD! SELLER HAS PRICED TO SELL!! SHOW AND YOUR CLIENT'S WILL LOVE THIS HOME!!
Zillow last checked: 8 hours ago
Listing updated: January 07, 2026 at 12:32pm
Listing Provided by:
Mark E. Lonsway Sr. 615-207-7799,
RE/MAX Choice Properties
Bought with:
Kristie Young, 327539
Benchmark Realty, LLC
Source: RealTracs MLS as distributed by MLS GRID,MLS#: 2993196
Facts & features
Interior
Bedrooms & bathrooms
- Bedrooms: 4
- Bathrooms: 3
- Full bathrooms: 3
- Main level bedrooms: 3
Primary bathroom
- Features: Suite
- Level: Suite
Recreation room
- Features: Second Floor
- Level: Second Floor
- Area: 224 Square Feet
- Dimensions: 16x14
Heating
- Central, Electric, Propane
Cooling
- Central Air
Appliances
- Included: Electric Oven, Range, Dishwasher, Disposal, Microwave
Features
- Ceiling Fan(s), Entrance Foyer, Extra Closets, Open Floorplan, Pantry
- Flooring: Carpet, Wood, Tile
- Basement: None
- Number of fireplaces: 1
- Fireplace features: Gas
Interior area
- Total structure area: 2,244
- Total interior livable area: 2,244 sqft
- Finished area above ground: 2,244
Property
Parking
- Total spaces: 2
- Parking features: Garage Door Opener, Garage Faces Front
- Attached garage spaces: 2
Features
- Levels: Two
- Stories: 2
- Pool features: Association
- Fencing: Full
Lot
- Size: 8,712 sqft
- Dimensions: 60.64 x 150 IRR
- Features: Cul-De-Sac, Level, Private
- Topography: Cul-De-Sac,Level,Private
Details
- Additional structures: Storage
- Parcel number: 028L M 01300 000
- Special conditions: Standard
Construction
Type & style
- Home type: SingleFamily
- Property subtype: Single Family Residence, Residential
Materials
- Brick, Vinyl Siding
Condition
- New construction: No
- Year built: 2018
Utilities & green energy
- Sewer: Public Sewer
- Water: Public
- Utilities for property: Electricity Available, Water Available, Underground Utilities
Community & neighborhood
Location
- Region: Spring Hill
- Subdivision: Reserve At Port Royal Ph 5 Sec 4
HOA & financial
HOA
- Has HOA: Yes
- HOA fee: $46 monthly
- Amenities included: Playground, Pool, Underground Utilities
- Services included: Recreation Facilities
Price history
| Date | Event | Price |
|---|---|---|
| 1/7/2026 | Sold | $529,900$236/sqft |
Source: | ||
| 11/2/2025 | Contingent | $529,900$236/sqft |
Source: | ||
| 10/30/2025 | Price change | $529,900-0.9%$236/sqft |
Source: | ||
| 9/25/2025 | Listed for sale | $534,900+2.9%$238/sqft |
Source: | ||
| 4/26/2023 | Sold | $520,000+0.4%$232/sqft |
Source: | ||
Public tax history
| Year | Property taxes | Tax assessment |
|---|---|---|
| 2025 | $2,713 | $102,425 |
| 2024 | $2,713 | $102,425 |
| 2023 | $2,713 | $102,425 |
Find assessor info on the county website
Neighborhood: 37174
Nearby schools
GreatSchools rating
- 5/10Marvin Wright Elementary SchoolGrades: PK-4Distance: 1.5 mi
- 6/10Spring Hill Middle SchoolGrades: 5-8Distance: 4 mi
- 4/10Spring Hill High SchoolGrades: 9-12Distance: 4.3 mi
Schools provided by the listing agent
- Elementary: Marvin Wright Elementary School
- Middle: Spring Hill Middle School
- High: Spring Hill High School
Source: RealTracs MLS as distributed by MLS GRID. This data may not be complete. We recommend contacting the local school district to confirm school assignments for this home.
Get a cash offer in 3 minutes
Find out how much your home could sell for in as little as 3 minutes with a no-obligation cash offer.
Estimated market value$527,500
Get a cash offer in 3 minutes
Find out how much your home could sell for in as little as 3 minutes with a no-obligation cash offer.
Estimated market value
$527,500


