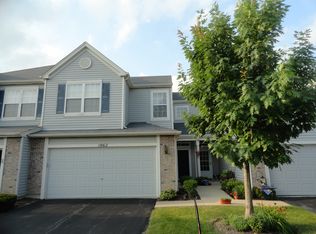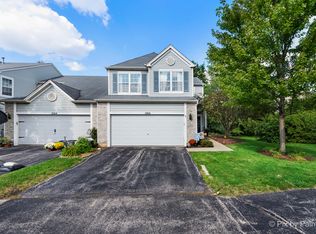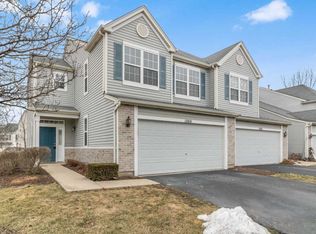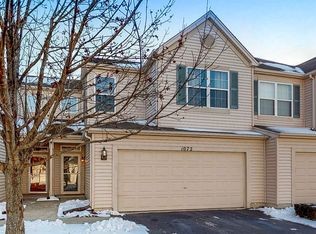Closed
$253,900
1064 Colonial Dr, Joliet, IL 60432
2beds
1,296sqft
Townhouse, Single Family Residence
Built in 2005
1,794 Square Feet Lot
$257,700 Zestimate®
$196/sqft
$2,132 Estimated rent
Home value
$257,700
$237,000 - $281,000
$2,132/mo
Zestimate® history
Loading...
Owner options
Explore your selling options
What's special
Spacious townhome in popular Neufairfield subdivision. Private entrance to unit. Light and bright home with 9ft ceilings and open floorplan. Large living room offers a walkout to a big patio. The eat in kitchen offers plenty of cabinet and counters and table space too. There is a full sized laundry room conveniently located on the first floor. Upstairs you will find an oversized master bedroom with vaulted ceiling and huge walk-in closet. Down the hall is a second bedroom and a bonus loft/den area for working from home. The full sized insulated and drywalled garage offers plenty of storage space. Popular New Lenox schools. Near forest preserve, nature center, trails, parks and so much more. Convenient access to downtown Joliet and Metra, Silver Cross Hospital, and expressways as well. This is priced to sell. Seller can help with closing costs.
Zillow last checked: 8 hours ago
Listing updated: June 25, 2025 at 02:12am
Listing courtesy of:
John Wilt, CNC 630-337-8000,
Realstar Realty, Inc
Bought with:
Ellise Holt, CSC
Holt Realty
Source: MRED as distributed by MLS GRID,MLS#: 12344330
Facts & features
Interior
Bedrooms & bathrooms
- Bedrooms: 2
- Bathrooms: 2
- Full bathrooms: 1
- 1/2 bathrooms: 1
Primary bedroom
- Features: Flooring (Carpet)
- Level: Second
- Area: 168 Square Feet
- Dimensions: 14X12
Bedroom 2
- Features: Flooring (Carpet)
- Level: Second
- Area: 110 Square Feet
- Dimensions: 11X10
Dining room
- Level: Main
- Dimensions: COMBO
Foyer
- Features: Flooring (Vinyl)
- Level: Main
- Area: 48 Square Feet
- Dimensions: 08X06
Kitchen
- Features: Kitchen (Eating Area-Table Space), Flooring (Vinyl)
- Level: Main
- Area: 110 Square Feet
- Dimensions: 11X10
Laundry
- Features: Flooring (Vinyl)
- Level: Main
- Area: 54 Square Feet
- Dimensions: 09X06
Living room
- Features: Flooring (Carpet)
- Level: Main
- Area: 225 Square Feet
- Dimensions: 15X15
Loft
- Features: Flooring (Carpet)
- Level: Second
- Area: 96 Square Feet
- Dimensions: 12X08
Heating
- Natural Gas, Forced Air
Cooling
- Central Air
Appliances
- Included: Range, Microwave, Dishwasher, Refrigerator, Washer, Dryer, Disposal
- Laundry: Main Level, Washer Hookup, In Unit
Features
- Cathedral Ceiling(s), Storage, Granite Counters
- Windows: Screens
- Basement: None
Interior area
- Total structure area: 1,296
- Total interior livable area: 1,296 sqft
Property
Parking
- Total spaces: 2
- Parking features: Asphalt, Garage Door Opener, On Site, Garage Owned, Attached, Garage
- Attached garage spaces: 2
- Has uncovered spaces: Yes
Accessibility
- Accessibility features: No Disability Access
Features
- Patio & porch: Patio
Lot
- Size: 1,794 sqft
- Dimensions: 26X69
- Features: Landscaped, Mature Trees
Details
- Parcel number: 1508063020200000
- Special conditions: None
- Other equipment: TV-Cable
Construction
Type & style
- Home type: Townhouse
- Property subtype: Townhouse, Single Family Residence
Materials
- Vinyl Siding
- Foundation: Concrete Perimeter
- Roof: Asphalt
Condition
- New construction: No
- Year built: 2005
Utilities & green energy
- Electric: Circuit Breakers, 100 Amp Service
- Sewer: Public Sewer, Storm Sewer
- Water: Public
Community & neighborhood
Location
- Region: Joliet
- Subdivision: Neufairfield
HOA & financial
HOA
- Has HOA: Yes
- HOA fee: $225 monthly
- Services included: Insurance, Exterior Maintenance, Snow Removal
Other
Other facts
- Listing terms: Conventional
- Ownership: Fee Simple w/ HO Assn.
Price history
| Date | Event | Price |
|---|---|---|
| 6/24/2025 | Sold | $253,900+1.6%$196/sqft |
Source: | ||
| 5/22/2025 | Contingent | $249,900$193/sqft |
Source: | ||
| 5/16/2025 | Listed for sale | $249,900$193/sqft |
Source: | ||
| 5/8/2025 | Contingent | $249,900$193/sqft |
Source: | ||
| 4/24/2025 | Listed for sale | $249,900+73.5%$193/sqft |
Source: | ||
Public tax history
| Year | Property taxes | Tax assessment |
|---|---|---|
| 2023 | $4,245 +3.7% | $54,993 +8.5% |
| 2022 | $4,095 +6% | $50,662 +6.3% |
| 2021 | $3,865 +3.4% | $47,646 +3.7% |
Find assessor info on the county website
Neighborhood: 60432
Nearby schools
GreatSchools rating
- NACherry Hill Elementary and Early Childhood CenterGrades: PK-8Distance: 1.7 mi
- 2/10Joliet Central High SchoolGrades: 9-12Distance: 3 mi
- 8/10Liberty Junior High SchoolGrades: 7-8Distance: 3.1 mi
Schools provided by the listing agent
- Elementary: Haines Elementary School
- Middle: Liberty Junior High School
- High: Joliet Central High School
- District: 122
Source: MRED as distributed by MLS GRID. This data may not be complete. We recommend contacting the local school district to confirm school assignments for this home.

Get pre-qualified for a loan
At Zillow Home Loans, we can pre-qualify you in as little as 5 minutes with no impact to your credit score.An equal housing lender. NMLS #10287.
Sell for more on Zillow
Get a free Zillow Showcase℠ listing and you could sell for .
$257,700
2% more+ $5,154
With Zillow Showcase(estimated)
$262,854


