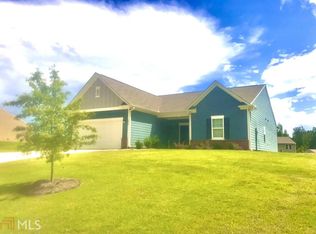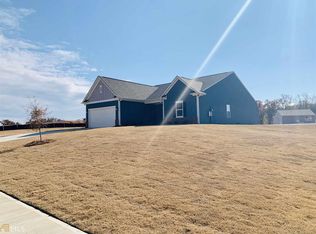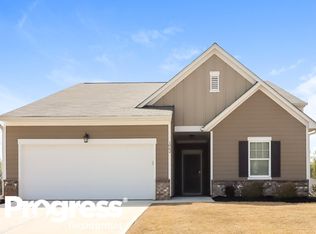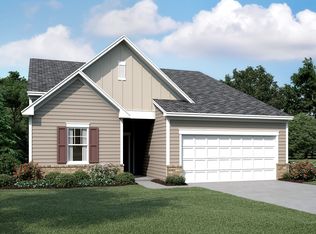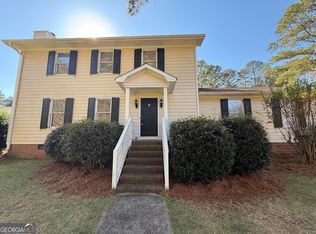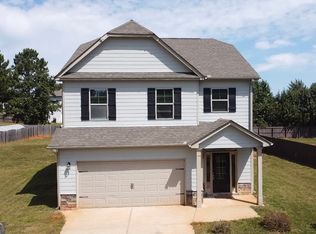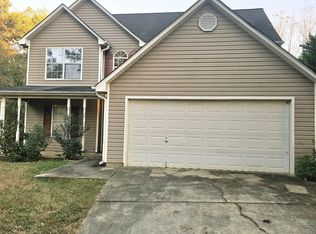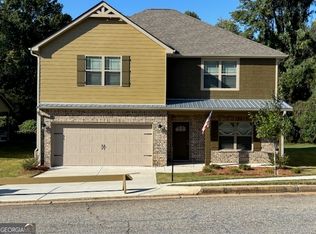Welcome Home to this lovely 3-bedroom, 2-bath home. This is a beautiful, well-maintained ranch home that features a contemporary eat-in kitchen with an oversized Island, stained cabinets, granite countertops, stainless steel appliances, and luxury vinyl plank flooring. The spacious Master Suite features a stunning walk-in closet, a large vanity, and a step-in shower. Two additional bedrooms also feature spacious closets for ample storage. The neighborhood amenities include swimming and tennis, as well as excellent schools and shopping nearby. Just minutes from Downtown Griffin!
Active
$285,000
1064 Coldwater Dr, Griffin, GA 30224
3beds
1,862sqft
Est.:
Single Family Residence
Built in 2020
0.5 Acres Lot
$-- Zestimate®
$153/sqft
$48/mo HOA
What's special
Oversized islandStainless steel appliancesStunning walk-in closetLarge vanityGranite countertopsStep-in showerContemporary eat-in kitchen
- 603 days |
- 140 |
- 4 |
Zillow last checked: 8 hours ago
Listing updated: November 03, 2025 at 10:50am
Listed by:
Dionne L Thomas 404 729-7744,
Platinum Real Estate LLC
Source: GAMLS,MLS#: 10283068
Tour with a local agent
Facts & features
Interior
Bedrooms & bathrooms
- Bedrooms: 3
- Bathrooms: 2
- Full bathrooms: 2
- Main level bathrooms: 2
- Main level bedrooms: 3
Rooms
- Room types: Family Room, Foyer, Laundry, Office, Sun Room
Dining room
- Features: Dining Rm/Living Rm Combo
Kitchen
- Features: Breakfast Bar, Kitchen Island, Pantry
Heating
- Electric, Central
Cooling
- Electric, Ceiling Fan(s), Heat Pump
Appliances
- Included: Dishwasher, Electric Water Heater, Ice Maker, Microwave, Oven/Range (Combo), Refrigerator, Stainless Steel Appliance(s)
- Laundry: In Hall
Features
- High Ceilings, Roommate Plan, Split Bedroom Plan, Tray Ceiling(s), Walk-In Closet(s)
- Flooring: Carpet, Hardwood
- Basement: None
- Has fireplace: No
Interior area
- Total structure area: 1,862
- Total interior livable area: 1,862 sqft
- Finished area above ground: 1,862
- Finished area below ground: 0
Property
Parking
- Total spaces: 4
- Parking features: Garage Door Opener
- Has garage: Yes
Accessibility
- Accessibility features: Other
Features
- Levels: One
- Stories: 1
- Patio & porch: Patio, Porch
Lot
- Size: 0.5 Acres
- Features: Sloped
Details
- Parcel number: 044E01067
Construction
Type & style
- Home type: SingleFamily
- Architectural style: Brick/Frame,Ranch
- Property subtype: Single Family Residence
Materials
- Wood Siding
- Foundation: Slab
- Roof: Composition
Condition
- Resale
- New construction: No
- Year built: 2020
Utilities & green energy
- Sewer: Public Sewer
- Water: Public
- Utilities for property: Underground Utilities, Cable Available, Sewer Connected
Community & HOA
Community
- Features: Playground, Pool, Sidewalks, Street Lights, Tennis Court(s)
- Subdivision: Coldwater Creek
HOA
- Has HOA: Yes
- Services included: Management Fee
- HOA fee: $575 annually
Location
- Region: Griffin
Financial & listing details
- Price per square foot: $153/sqft
- Tax assessed value: $276,234
- Annual tax amount: $3,530
- Date on market: 4/17/2024
- Cumulative days on market: 591 days
- Listing agreement: Exclusive Right To Sell
- Listing terms: Cash,Conventional,FHA,VA Loan
Estimated market value
Not available
Estimated sales range
Not available
$2,289/mo
Price history
Price history
| Date | Event | Price |
|---|---|---|
| 8/13/2025 | Price change | $285,000-1.7%$153/sqft |
Source: | ||
| 6/5/2025 | Price change | $290,000-1.7%$156/sqft |
Source: | ||
| 4/24/2025 | Price change | $295,000+1.7%$158/sqft |
Source: | ||
| 1/4/2025 | Price change | $290,000-1.7%$156/sqft |
Source: | ||
| 10/21/2024 | Price change | $295,000-1.7%$158/sqft |
Source: | ||
Public tax history
Public tax history
| Year | Property taxes | Tax assessment |
|---|---|---|
| 2024 | -- | $110,494 |
| 2023 | $20 -99.4% | $110,494 +26.9% |
| 2022 | $3,480 +19.6% | $87,070 +15.8% |
Find assessor info on the county website
BuyAbility℠ payment
Est. payment
$1,769/mo
Principal & interest
$1376
Property taxes
$245
Other costs
$148
Climate risks
Neighborhood: 30224
Nearby schools
GreatSchools rating
- 5/10Crescent Road Elementary SchoolGrades: PK-5Distance: 0.8 mi
- 3/10Rehoboth Road Middle SchoolGrades: 6-8Distance: 4.2 mi
- 4/10Spalding High SchoolGrades: 9-12Distance: 2 mi
Schools provided by the listing agent
- Elementary: Crescent Road
- Middle: Rehoboth Road
- High: Spalding
Source: GAMLS. This data may not be complete. We recommend contacting the local school district to confirm school assignments for this home.
- Loading
- Loading
