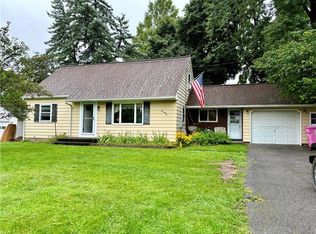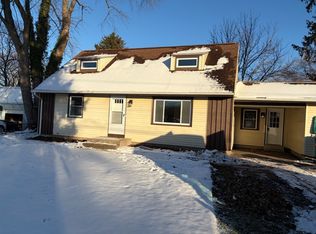Closed
$230,000
1064 Chili Center Coldwater Rd, Rochester, NY 14624
4beds
1,296sqft
Single Family Residence
Built in 1952
0.31 Acres Lot
$250,900 Zestimate®
$177/sqft
$2,457 Estimated rent
Home value
$250,900
$231,000 - $273,000
$2,457/mo
Zestimate® history
Loading...
Owner options
Explore your selling options
What's special
Fantastic updated 4-bed Cape Cod in the heart of Chili Center! Inviting freshly landscaped front entry opens to a spacious living room with gorgeous hardwood floors. Custom Cherry kitchen offers abundant cabinets and counterspace with built-in hutch and freshly updated floors. Relax and unwind in the large (19' x 19') 3 season Florida Room full of windows that leads to a beautiful patio overlooking the fully fenced private backyard, perfect for entertaining! Gorgeous remodeled main bath has granite floor & whirlpool tub. 2 large bdrms up stairs w/ hardwoods. Bonus finished basement makes an excellent spot for additional family room, kid's play area, or home office. Newer roof, furnace, hot water tank and panel box. Minutes to Wegman's, shopping, restaurants, Black Creek Park, and all that Chili Center has to offer! Delayed negotiations until Tues June 25th at noon.
Zillow last checked: 8 hours ago
Listing updated: August 06, 2024 at 08:01am
Listed by:
Matthew Tole matthewtole@howardhanna.com,
Howard Hanna
Bought with:
Jonathan M. Pecora, 10301223338
Keller Williams Realty Greater Rochester
Source: NYSAMLSs,MLS#: R1546480 Originating MLS: Rochester
Originating MLS: Rochester
Facts & features
Interior
Bedrooms & bathrooms
- Bedrooms: 4
- Bathrooms: 2
- Full bathrooms: 1
- 1/2 bathrooms: 1
- Main level bathrooms: 1
- Main level bedrooms: 2
Bedroom 1
- Level: First
Bedroom 2
- Level: First
Bedroom 3
- Level: Second
Bedroom 4
- Level: Second
Heating
- Gas, Forced Air
Appliances
- Included: Dryer, Dishwasher, Gas Oven, Gas Range, Gas Water Heater, Refrigerator, Washer
- Laundry: In Basement
Features
- Separate/Formal Dining Room, Entrance Foyer, Eat-in Kitchen, Separate/Formal Living Room, Pantry, Bedroom on Main Level, Programmable Thermostat
- Flooring: Carpet, Ceramic Tile, Hardwood, Luxury Vinyl, Varies
- Windows: Thermal Windows
- Basement: Full,Partially Finished
- Has fireplace: No
Interior area
- Total structure area: 1,296
- Total interior livable area: 1,296 sqft
Property
Parking
- Total spaces: 1
- Parking features: Attached, Garage, Other
- Attached garage spaces: 1
Features
- Levels: Two
- Stories: 2
- Patio & porch: Enclosed, Porch
- Exterior features: Blacktop Driveway
Lot
- Size: 0.31 Acres
- Dimensions: 80 x 170
- Features: Near Public Transit, Residential Lot
Details
- Parcel number: 2622001460600001062000
- Special conditions: Standard
Construction
Type & style
- Home type: SingleFamily
- Architectural style: Cape Cod
- Property subtype: Single Family Residence
Materials
- Vinyl Siding, Copper Plumbing
- Foundation: Block
- Roof: Asphalt,Shingle
Condition
- Resale
- Year built: 1952
Utilities & green energy
- Electric: Circuit Breakers
- Sewer: Connected
- Water: Connected, Public
- Utilities for property: Cable Available, High Speed Internet Available, Sewer Connected, Water Connected
Community & neighborhood
Location
- Region: Rochester
- Subdivision: Ranchmar Sec I
Other
Other facts
- Listing terms: Cash,Conventional,FHA,VA Loan
Price history
| Date | Event | Price |
|---|---|---|
| 7/26/2024 | Sold | $230,000+27.8%$177/sqft |
Source: | ||
| 6/27/2024 | Pending sale | $179,900$139/sqft |
Source: | ||
| 6/19/2024 | Listed for sale | $179,900+56.4%$139/sqft |
Source: | ||
| 10/24/2022 | Listing removed | -- |
Source: Zillow Rental Manager Report a problem | ||
| 10/7/2022 | Listed for rent | $1,900$1/sqft |
Source: Zillow Rental Manager Report a problem | ||
Public tax history
| Year | Property taxes | Tax assessment |
|---|---|---|
| 2024 | -- | $195,300 +42.9% |
| 2023 | -- | $136,700 |
| 2022 | -- | $136,700 |
Find assessor info on the county website
Neighborhood: 14624
Nearby schools
GreatSchools rating
- 7/10Florence Brasser SchoolGrades: K-5Distance: 1.1 mi
- 5/10Gates Chili Middle SchoolGrades: 6-8Distance: 3.5 mi
- 5/10Gates Chili High SchoolGrades: 9-12Distance: 3.6 mi
Schools provided by the listing agent
- District: Gates Chili
Source: NYSAMLSs. This data may not be complete. We recommend contacting the local school district to confirm school assignments for this home.

