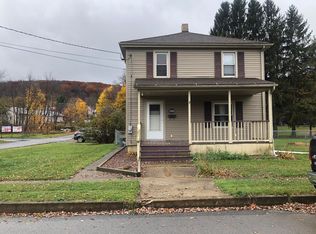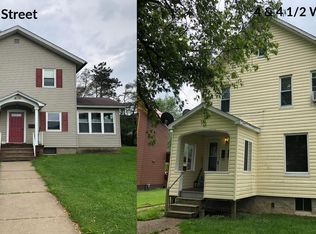At the end of Center Street is this almost 3/4 of an acre lot, uniquely located on the Clarion River and close to downtown Ridgway! The well-maintained and updated 2 story house features 3 bedrooms and 1.5 bathrooms. A large covered porch overlooking a beautiful yard and river is ideal for outdoor living and entertaining. Offered for $85,000!
This property is off market, which means it's not currently listed for sale or rent on Zillow. This may be different from what's available on other websites or public sources.

