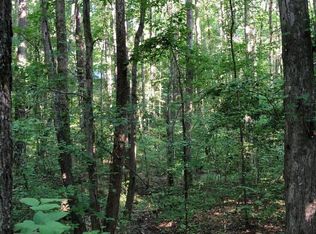Closed
$691,900
1064 Brooks Rackley Rd, Dallas, GA 30157
5beds
4,554sqft
Single Family Residence, Residential
Built in 1984
3.79 Acres Lot
$698,000 Zestimate®
$152/sqft
$2,921 Estimated rent
Home value
$698,000
$628,000 - $775,000
$2,921/mo
Zestimate® history
Loading...
Owner options
Explore your selling options
What's special
Wow Factor!!! 5 bedroom, 3.5 bath custom built home with finished basement on almost 4 acres in sought after East Paulding! Well maintained and updated, this home checks all of the boxes! Gorgeous seasonal view driveway with gated entrance leading up to a cape cod style home with a wrap around porch for relaxing and entertaining. Detached 3 car garage with loft plus and additional two car garage with suitable income producing garage apartment. Private back deck for grilling and hosting. Master on main with enormous master bath with jacuzzi soaking tub and separate tiled shower. Great room boasting beams, masonry fireplace, and built in book shelves. Open kitchen with plenty of cabinet space, granite, stainless appliances, and eat in breakfast area. Walk in pantry adds another great feature. Separate large dining room, laundry/mudroom, and sun room boasting natural light. Three additional bedrooms and full bath upstairs. Travel downstairs to a finished basement with a bedroom, huge great room with wood burning stove, full bath, and kitchen. Private entrance for basement. Additional storage in basement. Parking pads and 30 amp hookups for two rvs. Upgrades including new roof w/architectural shingles, gutters with leaf guards, hvac for main, hot water heater, interior and exterior paint, epoxy garage floor, pumped septic, and so much more. This home truly has it all!
Zillow last checked: 8 hours ago
Listing updated: May 12, 2025 at 10:59pm
Listing Provided by:
Christy Cochran,
Outlook Realty
Bought with:
Yvette R Williams, 171836
Keller Williams Rlty Consultants
Source: FMLS GA,MLS#: 7550318
Facts & features
Interior
Bedrooms & bathrooms
- Bedrooms: 5
- Bathrooms: 4
- Full bathrooms: 3
- 1/2 bathrooms: 1
- Main level bathrooms: 1
- Main level bedrooms: 1
Primary bedroom
- Features: In-Law Floorplan, Master on Main, Oversized Master
- Level: In-Law Floorplan, Master on Main, Oversized Master
Bedroom
- Features: In-Law Floorplan, Master on Main, Oversized Master
Primary bathroom
- Features: Double Vanity, Separate His/Hers, Separate Tub/Shower, Whirlpool Tub
Dining room
- Features: Separate Dining Room
Kitchen
- Features: Cabinets Stain, Eat-in Kitchen, Pantry Walk-In, Stone Counters, View to Family Room
Heating
- Central
Cooling
- Ceiling Fan(s), Central Air
Appliances
- Included: Dishwasher, Electric Range, Electric Water Heater, Microwave
- Laundry: Laundry Room, Main Level, Mud Room
Features
- Beamed Ceilings, Bookcases, Double Vanity, His and Hers Closets, Walk-In Closet(s)
- Flooring: Brick, Carpet, Ceramic Tile, Hardwood
- Windows: Bay Window(s)
- Basement: Exterior Entry,Finished,Finished Bath,Full,Interior Entry
- Number of fireplaces: 2
- Fireplace features: Basement, Great Room, Masonry, Wood Burning Stove
- Common walls with other units/homes: No Common Walls
Interior area
- Total structure area: 4,554
- Total interior livable area: 4,554 sqft
Property
Parking
- Total spaces: 3
- Parking features: Detached, Garage, Garage Door Opener, Garage Faces Front, Level Driveway
- Garage spaces: 3
- Has uncovered spaces: Yes
Accessibility
- Accessibility features: None
Features
- Levels: Two
- Stories: 2
- Patio & porch: Covered, Deck, Front Porch, Wrap Around
- Exterior features: Private Yard, Storage, No Dock
- Pool features: None
- Has spa: Yes
- Spa features: Bath, None
- Fencing: None
- Has view: Yes
- View description: Other
- Waterfront features: None
- Body of water: None
Lot
- Size: 3.79 Acres
- Features: Back Yard, Front Yard, Landscaped, Level, Wooded
Details
- Additional structures: Garage(s), Guest House, RV/Boat Storage
- Parcel number: 014474
- Other equipment: None
- Horse amenities: None
Construction
Type & style
- Home type: SingleFamily
- Architectural style: Cape Cod,Traditional
- Property subtype: Single Family Residence, Residential
Materials
- Frame
- Foundation: Concrete Perimeter
- Roof: Composition
Condition
- Resale
- New construction: No
- Year built: 1984
Utilities & green energy
- Electric: 110 Volts
- Sewer: Septic Tank
- Water: Public
- Utilities for property: Cable Available, Electricity Available, Phone Available, Water Available
Green energy
- Energy efficient items: None
- Energy generation: None
Community & neighborhood
Security
- Security features: Smoke Detector(s)
Community
- Community features: Near Schools, Near Shopping
Location
- Region: Dallas
- Subdivision: None
HOA & financial
HOA
- Has HOA: No
Other
Other facts
- Road surface type: Asphalt
Price history
| Date | Event | Price |
|---|---|---|
| 5/8/2025 | Sold | $691,900-1.1%$152/sqft |
Source: | ||
| 4/26/2025 | Pending sale | $699,900$154/sqft |
Source: | ||
| 4/18/2025 | Listed for sale | $699,900$154/sqft |
Source: | ||
| 4/10/2025 | Pending sale | $699,900$154/sqft |
Source: | ||
| 4/3/2025 | Listed for sale | $699,900-2.1%$154/sqft |
Source: | ||
Public tax history
| Year | Property taxes | Tax assessment |
|---|---|---|
| 2025 | $5,540 +1.8% | $228,768 +5.2% |
| 2024 | $5,440 +3.2% | $217,444 +7.5% |
| 2023 | $5,272 +1.2% | $202,236 +12.8% |
Find assessor info on the county website
Neighborhood: 30157
Nearby schools
GreatSchools rating
- 5/10C. A. Roberts Elementary SchoolGrades: PK-5Distance: 1.8 mi
- 6/10East Paulding Middle SchoolGrades: 6-8Distance: 1.3 mi
- 4/10East Paulding High SchoolGrades: 9-12Distance: 1.1 mi
Schools provided by the listing agent
- Elementary: C.A. Roberts
- Middle: East Paulding
- High: East Paulding
Source: FMLS GA. This data may not be complete. We recommend contacting the local school district to confirm school assignments for this home.
Get a cash offer in 3 minutes
Find out how much your home could sell for in as little as 3 minutes with a no-obligation cash offer.
Estimated market value
$698,000
Get a cash offer in 3 minutes
Find out how much your home could sell for in as little as 3 minutes with a no-obligation cash offer.
Estimated market value
$698,000
