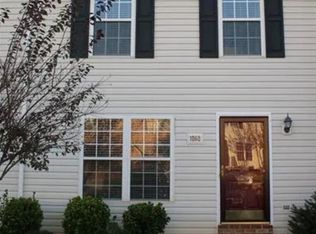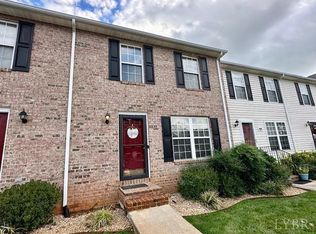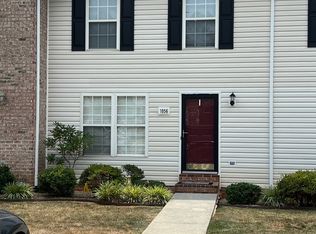Sold for $259,000 on 05/30/25
$259,000
1064 Blue Ridge View Cir, Forest, VA 24551
2beds
1,920sqft
Condominium
Built in 2004
-- sqft lot
$265,300 Zestimate®
$135/sqft
$1,229 Estimated rent
Home value
$265,300
Estimated sales range
Not available
$1,229/mo
Zestimate® history
Loading...
Owner options
Explore your selling options
What's special
$30,000 PRICE REDUCTION!! Very Motivated seller for a gorgeous updated townhome in a great forest location!! 1920 sq ft. Totally updated and adorable! Three finished levels. Large living room with hardwood floors. Spacious, open kitchen with adjoining dining room. Potential studio bedroom in the terrace level with wet bar 2nd level has two primary suites each with updated bathrooms and new gorgeous flooring. Laundry, utility room is beside the kitchen. Terrace level with beautiful ceramic tile floors, full bath, bar area for entertaining and a large multipurpose room that enjoys a patio. Two designated parking spaces. New Trex decking. Come and experience this quiet neighborhood in the heart of Forest. Convenient to everything!!
Zillow last checked: 8 hours ago
Listing updated: June 02, 2025 at 02:03pm
Listed by:
Daniele Mason 434-444-3888 DANIELE@DANIELEMASON.COM,
Blickenstaff & Company, Realto
Bought with:
Josh Cline, 0225243330
Keller Williams
Source: LMLS,MLS#: 357967 Originating MLS: Lynchburg Board of Realtors
Originating MLS: Lynchburg Board of Realtors
Facts & features
Interior
Bedrooms & bathrooms
- Bedrooms: 2
- Bathrooms: 4
- Full bathrooms: 3
- 1/2 bathrooms: 1
Primary bedroom
- Level: Second
- Area: 187
- Dimensions: 17 x 11
Bedroom
- Level: First
- Dimensions: 0 x 0
Bedroom 2
- Level: First
- Area: 192
- Dimensions: 16 x 12
Bedroom 3
- Area: 0
- Dimensions: 0 x 0
Bedroom 4
- Level: Second
- Area: 208
- Dimensions: 16 x 13
Bedroom 5
- Area: 0
- Dimensions: 0 x 0
Dining room
- Area: 0
- Dimensions: 0 x 0
Family room
- Level: First
- Area: 0
- Dimensions: 0 x 0
Great room
- Area: 0
- Dimensions: 0 x 0
Kitchen
- Level: First
- Area: 120
- Dimensions: 12 x 10
Living room
- Level: First
- Area: 256
- Dimensions: 16 x 16
Office
- Area: 0
- Dimensions: 0 x 0
Heating
- Heat Pump
Cooling
- Heat Pump
Appliances
- Included: Dishwasher, Dryer, Microwave, Electric Range, Refrigerator, Washer, Electric Water Heater
- Laundry: Dryer Hookup, Laundry Room, Main Level, Washer Hookup
Features
- High Speed Internet, Main Level Den, Primary Bed w/Bath, Wet Bar
- Flooring: Hardwood, Tile, Vinyl Plank
- Basement: Exterior Entry,Finished,Full,Heated,Interior Entry,Walk-Out Access
- Attic: Access
Interior area
- Total structure area: 1,920
- Total interior livable area: 1,920 sqft
- Finished area above ground: 1,280
- Finished area below ground: 640
Property
Parking
- Parking features: Garage
- Has garage: Yes
Features
- Levels: Three Or More
Lot
- Size: 1,742 sqft
- Features: Near Golf Course
Details
- Parcel number: 90506091
Construction
Type & style
- Home type: Condo
- Property subtype: Condominium
Materials
- Brick
- Roof: Shingle
Condition
- Year built: 2004
Utilities & green energy
- Sewer: Septic Tank
- Water: County
- Utilities for property: Cable Connections
Community & neighborhood
Location
- Region: Forest
- Subdivision: Ashwood Townhomes
HOA & financial
HOA
- Has HOA: Yes
- Amenities included: Parking, Playground
- Services included: Maintenance Structure, Maintenance Grounds, Road Maintenance, Snow Removal, Trash
Price history
| Date | Event | Price |
|---|---|---|
| 5/30/2025 | Sold | $259,000$135/sqft |
Source: | ||
| 5/14/2025 | Pending sale | $259,000$135/sqft |
Source: | ||
| 5/1/2025 | Price change | $259,000-10.4%$135/sqft |
Source: | ||
| 4/4/2025 | Listed for sale | $289,000+75.2%$151/sqft |
Source: | ||
| 8/23/2021 | Sold | $165,000+12.2%$86/sqft |
Source: Public Record | ||
Public tax history
| Year | Property taxes | Tax assessment |
|---|---|---|
| 2025 | -- | $199,100 |
| 2024 | $816 | $199,100 |
| 2023 | -- | $199,100 +33.6% |
Find assessor info on the county website
Neighborhood: 24551
Nearby schools
GreatSchools rating
- 8/10Thomas Jefferson Elementary SchoolGrades: PK-5Distance: 1.3 mi
- 8/10Forest Middle SchoolGrades: 6-8Distance: 0.2 mi
- 5/10Jefferson Forest High SchoolGrades: 9-12Distance: 0.6 mi

Get pre-qualified for a loan
At Zillow Home Loans, we can pre-qualify you in as little as 5 minutes with no impact to your credit score.An equal housing lender. NMLS #10287.
Sell for more on Zillow
Get a free Zillow Showcase℠ listing and you could sell for .
$265,300
2% more+ $5,306
With Zillow Showcase(estimated)
$270,606

