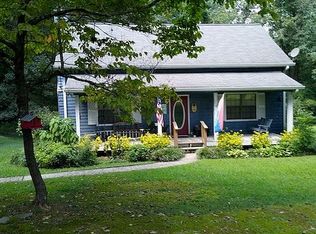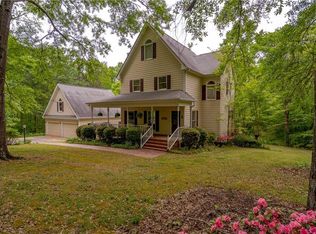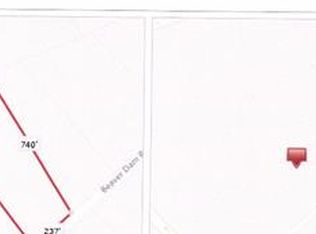Too good to be true? No it's not! Ever dreamed of owning your own piece of paradise.. the best of both worlds.. a mini farm with plenty of space and beauty and with all the amenities..yet close enough to work and play? Well, here it is. A beautiful 4 acre mini farm with custom built home as well as detached barn with barn loft apartment (rental income or mother in law suite). Just minutes from I-85, Chateau elan, Mall of Georgia and beautiful historic Braselton Georgia. Once in a lifetime opportunity to own that piece of paradise at a very affordable price! A traditional Cape Cod designed home with passive solar features, cedar siding and trim inside and out. 3-4 bedroom design (opt. 4th bedroom or bonus room), 2 full baths, kitchen w/breakfast nook overlooking beautiful woods, formal dining room, living room, garden sunroom as well as loft (perfect for office) overlooking sunroom. In addition, there is a partially finished basement with bonus room and workshop area. A detached 2 story barn with loft apartment (rental income or perfect mother-in-law suite). Fresh paint, carpet, bathroom upgrades as well as new mechanical components-new heat pumps/up and down, air handlers, new hot water heater and new water storage tank. All nestled on 4 acres of beautiful mixed pasture, hardwoods, fruit trees and new landscape features... WITH an incredibly beautiful flowing creek on back of property with cascading gentle falls. Come check it out, walk the property, take in some fresh air and feel what it would be like owning your own beautiful mini farm.
This property is off market, which means it's not currently listed for sale or rent on Zillow. This may be different from what's available on other websites or public sources.


