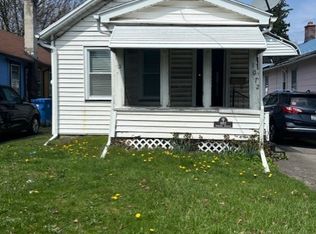Charming 2 Bed, 1 Bath Ranch For Sale In Rochester's Desirable North Winton Village! UPDATES THROUGHOUT!! This Home Boasts a Spacious BRAND NEW White Kitchen w/ a Sprawling Island, White Cabinets, Butcher Block Counters, Subway Tile Backsplash & Stainless Steel Appliances. BRAND NEW Bathroom with New Tub Shower, Vanity & Storage! Sliding Barn Door Leads to 1st Floor Laundry Room with Plenty of Storage (Just Add Shelving to Double as a Pantry!) Gleaming Hardwood Floors in Living Room, Dining Room and Bedrooms! Natural Light Spills Through the ALL NEW Vinyl Windows Throughout. Low Maintenance Vinyl Siding. Exterior Features Include Covered Front Porch, Fully Fenced Yard, Shed for Storage and a Quaint Patio for Entertaining. Brand New Roof 2020! HE Furnace 2020! Water Heater 2017!
This property is off market, which means it's not currently listed for sale or rent on Zillow. This may be different from what's available on other websites or public sources.
