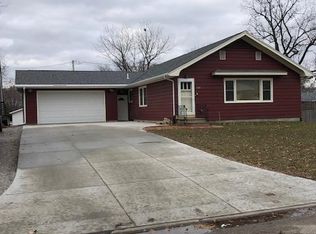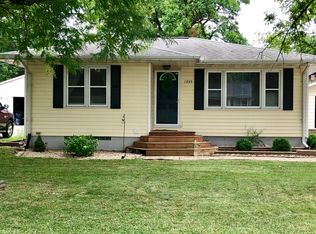From the second you step inside of the mid-century home you will see the charm and feel the fantastic energy. These homeowners have done an amazing job with this property during their six years of ownership. Theres fantastic features that you will not find in another home at this price in the area. Accent lighting, recessed wall lights, a bright and light kitchen with butcher block countertops and all stainless steel appliances. There are beautiful wood ceilings, main floor laundry, a brand new main floor bathroom and hard surface floors throughout the main floor. The lowest level offers endless opportunities and a half bath. The upper levels provide 3 bedrooms and a bathroom. The garage is 716 sq. ft. one side is 38 long and the other is 26" long, it is 22 across the back and 12 across the front (measurements per Linn County Assessor). Outside is a covered patio and privately fenced yard. Roof, HVAC, Siding, Gutters, Windows - all have been replaced in the last year or two. Check out this charmer ASAP! Any offer shall allow 24 hours for the Seller to respond. The average electric $190/month and natural gas: $94/month. Buyer should verify the finished sq. ft.
This property is off market, which means it's not currently listed for sale or rent on Zillow. This may be different from what's available on other websites or public sources.


