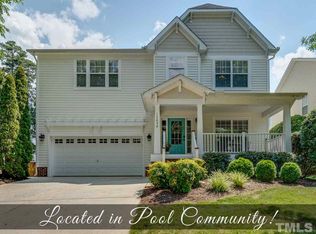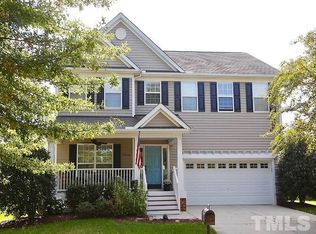Sold for $580,000 on 11/07/25
Zestimate®
$580,000
10638 Cardington Ln, Raleigh, NC 27614
4beds
2,712sqft
Single Family Residence, Residential
Built in 2005
6,969.6 Square Feet Lot
$580,000 Zestimate®
$214/sqft
$2,604 Estimated rent
Home value
$580,000
$551,000 - $609,000
$2,604/mo
Zestimate® history
Loading...
Owner options
Explore your selling options
What's special
BIG PRICE ADJUSTMENT - Now $599,900! Now is the perfect time to make this beautiful home yours at a significantly reduced list price! ''Bedford at Falls River: A planned community with heart'' — as quoted by WRAL, recently voted the #2 neighborhood in Raleigh to live in! Known for its picturesque streets, strong sense of community, and HOA that hosts family-friendly events, Bedford truly offers something special! This updated home features new HVAC systems (2021 & 2023), a newer water heater (2020), brand new carpet upstairs, new LVP flooring (2025) in main living areas, laundry, and baths, plus updated lighting throughout! Step inside to an inviting open layout with seamless LVP flooring for a modern, cohesive look. A formal living room adds flexibility, while the family room showcases a stone-accented fireplace, crown molding & board-and-batten detailing. The kitchen offers stainless steel appliances, a functional island, tile backsplash, ample cabinetry & pantry, with a sunny vaulted dining area. Upstairs, the expansive primary suite boasts a tray ceiling, crown molding, large walk-in closet & private bath with walk-in shower, garden tub & dual vanity! A loft adds extra living space, while three spacious secondary bedrooms (two with walk-in closets) share a full hall bath with dual vanity. Convenient upstairs laundry room included. Enjoy outdoor living in the fenced backyard, or take a stroll to the neighborhood park in this sidewalk-friendly community! In addition, our preferred lender is offering up to 1% in lender credit, which can be applied toward closing costs or to help reduce the interest rate.
Zillow last checked: 8 hours ago
Listing updated: November 07, 2025 at 02:37pm
Listed by:
Samara Presley 919-883-7451,
Smart Choice Realty Company
Bought with:
Bailey Packard, 322960
eXp Realty, LLC - C
Source: Doorify MLS,MLS#: 10110210
Facts & features
Interior
Bedrooms & bathrooms
- Bedrooms: 4
- Bathrooms: 3
- Full bathrooms: 2
- 1/2 bathrooms: 1
Heating
- Forced Air, Natural Gas
Cooling
- Ceiling Fan(s), Central Air, Dual, Electric
Appliances
- Included: Dishwasher, Electric Range, Microwave, Range, Stainless Steel Appliance(s), Water Heater
- Laundry: Laundry Room, Upper Level
Features
- Bathtub/Shower Combination, Ceiling Fan(s), Crown Molding, Double Vanity, Kitchen Island, Pantry, Separate Shower, Soaking Tub, Tray Ceiling(s), Vaulted Ceiling(s), Walk-In Closet(s), Walk-In Shower
- Flooring: Carpet, Vinyl
- Basement: Crawl Space
- Number of fireplaces: 1
- Fireplace features: Family Room, Gas, Gas Log
Interior area
- Total structure area: 2,712
- Total interior livable area: 2,712 sqft
- Finished area above ground: 2,712
- Finished area below ground: 0
Property
Parking
- Total spaces: 2
- Parking features: Attached, Driveway, Garage, Garage Faces Front
- Attached garage spaces: 2
Features
- Levels: Two
- Stories: 2
- Patio & porch: Covered, Front Porch, Porch
- Exterior features: Fenced Yard
- Pool features: Community, Outdoor Pool
- Fencing: Back Yard, Fenced, Wood
- Has view: Yes
Lot
- Size: 6,969 sqft
Details
- Parcel number: 1729.04923605.000
- Special conditions: Standard
Construction
Type & style
- Home type: SingleFamily
- Architectural style: Traditional, Transitional
- Property subtype: Single Family Residence, Residential
Materials
- Vinyl Siding
- Foundation: Other
- Roof: Shingle
Condition
- New construction: No
- Year built: 2005
Utilities & green energy
- Sewer: Public Sewer
- Water: Public
Community & neighborhood
Community
- Community features: Clubhouse, Playground, Pool, Sidewalks, Street Lights, Tennis Court(s)
Location
- Region: Raleigh
- Subdivision: Bedford at Falls River
HOA & financial
HOA
- Has HOA: Yes
- HOA fee: $82 monthly
- Amenities included: Picnic Area, Playground, Pool
- Services included: None
Price history
| Date | Event | Price |
|---|---|---|
| 11/7/2025 | Sold | $580,000-3.3%$214/sqft |
Source: | ||
| 10/8/2025 | Pending sale | $599,900$221/sqft |
Source: | ||
| 10/2/2025 | Price change | $599,900-4%$221/sqft |
Source: | ||
| 9/10/2025 | Price change | $625,000-0.8%$230/sqft |
Source: | ||
| 8/21/2025 | Price change | $630,000-0.8%$232/sqft |
Source: | ||
Public tax history
| Year | Property taxes | Tax assessment |
|---|---|---|
| 2025 | $5,051 +0.4% | $576,839 |
| 2024 | $5,030 +23.6% | $576,839 +55.3% |
| 2023 | $4,069 +7.6% | $371,486 |
Find assessor info on the county website
Neighborhood: North Raleigh
Nearby schools
GreatSchools rating
- 9/10Abbott's Creek Elementary SchoolGrades: PK-5Distance: 1.9 mi
- 8/10Wakefield MiddleGrades: 6-8Distance: 1.3 mi
- 8/10Wakefield HighGrades: 9-12Distance: 3.7 mi
Schools provided by the listing agent
- Elementary: Wake - Abbotts Creek
- Middle: Wake - Wakefield
- High: Wake - Wakefield
Source: Doorify MLS. This data may not be complete. We recommend contacting the local school district to confirm school assignments for this home.
Get a cash offer in 3 minutes
Find out how much your home could sell for in as little as 3 minutes with a no-obligation cash offer.
Estimated market value
$580,000
Get a cash offer in 3 minutes
Find out how much your home could sell for in as little as 3 minutes with a no-obligation cash offer.
Estimated market value
$580,000

