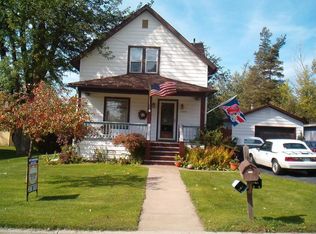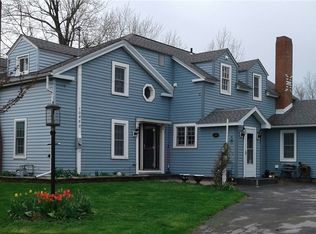**PRICE REDUCED SELLERS WANT GONE BEFORE SNOW FLIES!! HERES A LOT OF GREAT SPACE FOR THE MONEY!! EASY TO SEE ANYTIME!!**Well laid out ranch on awesome lot - Close to all major routes for those who have to commute! This home has great space and super floor plan! All rooms are good size with closets. At the heart of the home is open kitchen with dining area and large living room divided by awesome double sided stone fireplace which makes it elegant and cozy at the same time!! Off of living room is large enclosed all season sun porch which adds so much extra living space and looks over very deep back yard that backs up to Chestnut Hill Country Club for the golf lover or great scenery!! There is an attached garage, huge basement and nice shed in back yard for all the extras!!
This property is off market, which means it's not currently listed for sale or rent on Zillow. This may be different from what's available on other websites or public sources.

