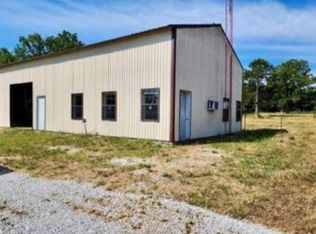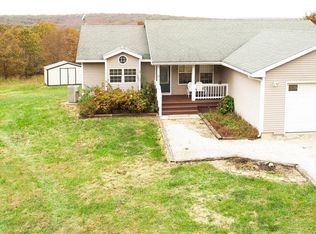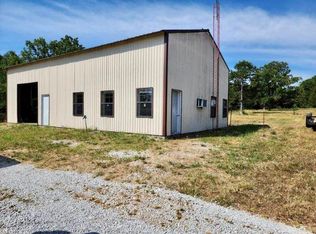Closed
Listing Provided by:
Pat A Tackett 573-729-7622,
VIP Properties,
Jordan L Thompson 573-729-7622,
VIP Properties
Bought with: EXP Realty LLC
Price Unknown
10637 Stone Ridge Rd, Huggins, MO 65484
4beds
2,920sqft
Farm
Built in 1997
80 Acres Lot
$586,600 Zestimate®
$--/sqft
$2,447 Estimated rent
Home value
$586,600
Estimated sales range
Not available
$2,447/mo
Zestimate® history
Loading...
Owner options
Explore your selling options
What's special
VIP 4819 Call to schedule your private showing today!! This 4 bedroom 3 bath home has 3 conforming bedrooms with 1 being non conforming. Possible 5th bedroom. 3 full bathrooms. Large kitchen with plenty of extra space for your cooking and storage. Manufactured home with stick frame addition and partial walk out basement. Partially covered front porch with amazing views and screened in back deck adjoining the master bedroom. Large family area with multiple windows overlooking the breathtaking view. 24x40 metal framed horse barn with stalls, 30x40 Steel framed shop, and a 42x48 post frame garage with office space. Property is perimeter fenced and cross fenced. Currently being used for horses and cattle. Perfect mix of timber and pasture. Multiple trails leading to food plots. Wet weather creek and a new pond. Fenced in garden area. Multiple updates including new vinyl windows, vinyl siding, laminate flooring and shingle roof being around 3 yrs old. Borders National Forrest on two sides.
Zillow last checked: 8 hours ago
Listing updated: May 06, 2025 at 07:10am
Listing Provided by:
Pat A Tackett 573-729-7622,
VIP Properties,
Jordan L Thompson 573-729-7622,
VIP Properties
Bought with:
Tina J Nash, 2020032118
EXP Realty LLC
Source: MARIS,MLS#: 24041676 Originating MLS: South Central Board of REALTORS
Originating MLS: South Central Board of REALTORS
Facts & features
Interior
Bedrooms & bathrooms
- Bedrooms: 4
- Bathrooms: 3
- Full bathrooms: 3
- Main level bathrooms: 3
- Main level bedrooms: 4
Primary bedroom
- Features: Floor Covering: Carpeting, Wall Covering: Some
- Level: Main
- Area: 252
- Dimensions: 18x14
Primary bathroom
- Features: Floor Covering: Vinyl, Wall Covering: None
- Level: Main
- Area: 90
- Dimensions: 10x9
Bathroom
- Features: Floor Covering: Vinyl, Wall Covering: None
- Level: Main
- Area: 77
- Dimensions: 11x7
Bathroom
- Features: Floor Covering: Vinyl, Wall Covering: None
- Level: Main
- Area: 35
- Dimensions: 7x5
Other
- Features: Floor Covering: Carpeting, Wall Covering: Some
- Level: Main
- Area: 180
- Dimensions: 15x12
Other
- Features: Floor Covering: Carpeting, Wall Covering: Some
- Level: Main
- Area: 192
- Dimensions: 16x12
Other
- Features: Floor Covering: Laminate, Wall Covering: Some
- Level: Main
- Area: 192
- Dimensions: 16x12
Dining room
- Features: Floor Covering: Laminate, Wall Covering: None
- Level: Main
- Area: 132
- Dimensions: 12x11
Family room
- Features: Floor Covering: Laminate, Wall Covering: Some
- Level: Main
- Area: 529
- Dimensions: 23x23
Kitchen
- Features: Floor Covering: Laminate, Wall Covering: None
- Level: Main
- Area: 264
- Dimensions: 22x12
Laundry
- Features: Floor Covering: Vinyl, Wall Covering: None
- Level: Main
- Area: 35
- Dimensions: 7x5
Living room
- Features: Floor Covering: Laminate, Wall Covering: Some
- Level: Main
- Area: 204
- Dimensions: 17x12
Recreation room
- Features: Floor Covering: Laminate, Wall Covering: None
- Level: Main
- Area: 132
- Dimensions: 12x11
Heating
- Heat Pump, Electric, Propane
Cooling
- Central Air, Electric, Heat Pump
Appliances
- Included: Dishwasher, Range, Oven, Electric Water Heater
Features
- Eat-in Kitchen, Pantry, Walk-In Closet(s), Vaulted Ceiling(s)
- Doors: Storm Door(s)
- Windows: Insulated Windows
- Basement: Partial,Concrete
- Number of fireplaces: 1
- Fireplace features: Wood Burning, Dining Room
Interior area
- Total structure area: 2,920
- Total interior livable area: 2,920 sqft
- Finished area above ground: 2,920
Property
Parking
- Parking features: Detached, Storage, Workshop in Garage
Features
- Patio & porch: Covered, Screened
- Fencing: Wire
- Waterfront features: Waterfront, Pond
Lot
- Size: 80 Acres
- Features: Adjoins Government Land, Gently Rolling, Pasture, Scattered Woods, Sloped, Waterfront
Details
- Additional structures: Horse Barn(s), Metal Building, Second Garage, Utility Building, Workshop
- Parcel number: 060.735000000002.01
- Special conditions: Standard
- Horses can be raised: Yes
- Horse amenities: Horse Barn(s)
Construction
Type & style
- Home type: SingleFamily
- Architectural style: Traditional
- Property subtype: Farm
Materials
- Other, Vinyl Siding
Condition
- Year built: 1997
Utilities & green energy
- Sewer: Lagoon
- Water: Well
- Utilities for property: Propane Leased, Electricity Available, Natural Gas Available, Water Available, Sewer Available, Phone Available
Community & neighborhood
Location
- Region: Huggins
Other
Other facts
- Listing terms: Cash,FHA,Other,Conventional,USDA Loan,VA Loan
- Ownership: Private
- Road surface type: Dirt, Gravel
Price history
| Date | Event | Price |
|---|---|---|
| 11/21/2024 | Sold | -- |
Source: | ||
| 11/21/2024 | Pending sale | $569,000$195/sqft |
Source: | ||
| 9/3/2024 | Contingent | $569,000$195/sqft |
Source: | ||
| 7/2/2024 | Listed for sale | $569,000+26.8%$195/sqft |
Source: | ||
| 10/24/2022 | Sold | -- |
Source: | ||
Public tax history
| Year | Property taxes | Tax assessment |
|---|---|---|
| 2025 | $1,144 -0.9% | $30,990 |
| 2024 | $1,155 | $30,990 +14.7% |
| 2023 | -- | $27,030 +8.8% |
Find assessor info on the county website
Neighborhood: 65484
Nearby schools
GreatSchools rating
- 4/10Plato Elementary SchoolGrades: PK-5Distance: 4.6 mi
- 5/10Plato High SchoolGrades: 6-12Distance: 4.6 mi
Schools provided by the listing agent
- Elementary: Plato Elem.
- Middle: Plato High
- High: Plato High
Source: MARIS. This data may not be complete. We recommend contacting the local school district to confirm school assignments for this home.


