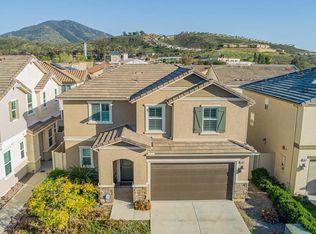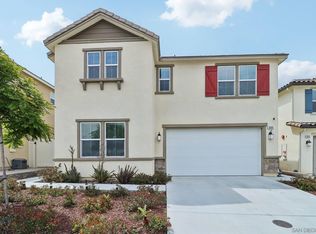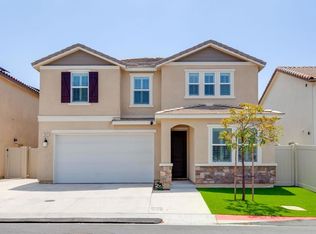Sold for $917,500
$917,500
10637 Rhodes Ln, Spring Valley, CA 91978
4beds
2,095sqft
Condominium
Built in 2021
-- sqft lot
$-- Zestimate®
$438/sqft
$4,984 Estimated rent
Home value
Not available
Estimated sales range
Not available
$4,984/mo
Zestimate® history
Loading...
Owner options
Explore your selling options
What's special
This beautifully designed 2-story home, built in 2021, offers 4 spacious bedrooms, 3 full bathrooms, and 2,095 sqft of living space and owned solar panels! As you enter, you're greeted by a bright, airy living space with large windows throughout, filling every room with an abundance of warm, natural light. The open-concept design seamlessly connects the living room, dining area, and kitchen, featuring stunning granite countertops, a large center island, and ample cabinet space with pantry. Upstairs the home (Continued in Supplement)
Zillow last checked: 8 hours ago
Listing updated: June 27, 2025 at 02:23am
Listed by:
Brad Michels DRE #01338999 619-742-4170,
eXp Realty of Southern California, Inc.
Bought with:
Shelly L O Neil, DRE #01722794
eXp Realty of California, Inc.
Source: SDMLS,MLS#: 240026532 Originating MLS: San Diego Association of REALTOR
Originating MLS: San Diego Association of REALTOR
Facts & features
Interior
Bedrooms & bathrooms
- Bedrooms: 4
- Bathrooms: 3
- Full bathrooms: 3
Heating
- Forced Air Unit
Cooling
- Central Forced Air
Appliances
- Included: Dishwasher, Disposal, Dryer, Garage Door Opener, Microwave, Refrigerator, Solar Panels, Washer, Electric Water Heater
- Laundry: Electric
Features
- Granite Counters, Kitchen Island, Open Floor Plan, Pantry
- Flooring: Carpet, Linoleum/Vinyl
- Fireplace features: N/K
- Common walls with other units/homes: Detached
Interior area
- Total structure area: 2,095
- Total interior livable area: 2,095 sqft
Property
Parking
- Total spaces: 4
- Parking features: Attached, Direct Garage Access, Garage, Garage Door Opener
- Garage spaces: 2
Accessibility
- Accessibility features: None
Features
- Levels: 2 Story
- Patio & porch: Slab, Porch - Rear
- Pool features: N/K
- Spa features: N/K
- Fencing: Full,Gate
- Has view: Yes
- View description: Evening Lights
- Frontage type: N/K
Details
- Additional structures: N/K
- Parcel number: 5052313861
- Zoning: R-1:SINGLE
- Zoning description: R-1:SINGLE
Construction
Type & style
- Home type: Condo
- Architectural style: Mediterranean/Spanish
- Property subtype: Condominium
Materials
- Stucco
- Roof: Concrete,Tile/Clay
Condition
- New Construction,Turnkey
- Year built: 2021
Utilities & green energy
- Sewer: Sewer Connected
- Water: Meter on Property
- Utilities for property: Cable Available, Electricity Connected, Phone Available, Sewer Connected, Water Connected
Community & neighborhood
Security
- Security features: N/K, Smoke Detector
Community
- Community features: Playground
Location
- Region: Spring Valley
- Subdivision: SPRING VALLEY
HOA & financial
HOA
- HOA fee: $127 monthly
- Amenities included: Playground
- Services included: Common Area Maintenance
- Association name: Sweetwater Place Communit
Other
Other facts
- Listing terms: Cash,Conventional,FHA,VA
Price history
| Date | Event | Price |
|---|---|---|
| 8/15/2025 | Listing removed | -- |
Source: Owner Report a problem | ||
| 8/13/2025 | Listed for sale | $950,000+3.5%$453/sqft |
Source: Owner Report a problem | ||
| 12/24/2024 | Sold | $917,500-0.3%$438/sqft |
Source: | ||
| 12/3/2024 | Pending sale | $919,900$439/sqft |
Source: | ||
| 11/9/2024 | Listed for sale | $919,900$439/sqft |
Source: | ||
Public tax history
| Year | Property taxes | Tax assessment |
|---|---|---|
| 2025 | $13,886 +21.8% | $917,500 +26.2% |
| 2024 | $11,403 +3% | $727,239 +2% |
| 2023 | $11,067 +1.8% | $712,980 +2% |
Find assessor info on the county website
Neighborhood: 91978
Nearby schools
GreatSchools rating
- 5/10Loma Elementary SchoolGrades: K-6Distance: 0.6 mi
- 6/10Spring Valley Middle SchoolGrades: 7-8Distance: 2 mi
- 6/10Monte Vista High SchoolGrades: 9-12Distance: 0.7 mi

Get pre-qualified for a loan
At Zillow Home Loans, we can pre-qualify you in as little as 5 minutes with no impact to your credit score.An equal housing lender. NMLS #10287.


