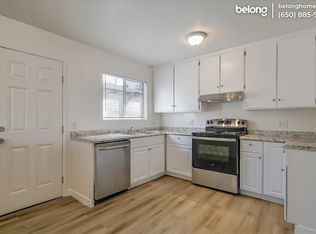Updated and move-in ready 3-bedroom, 2-bathroom ground-floor condo in a gated Granada Hills community. This 1,053 sq ft unit has a bright open layout, fresh paint, and modern upgrades throughout. The kitchen includes brand new appliances: refrigerator, microwave, stove, and dishwasher. The home also features new electrical outlets, light fixtures, ceiling fans, and a new A/C system. The primary bedroom has its own bathroom and walk-in closet. The two other bedrooms have mirrored closets and share a full hallway bathroom. Step outside to your private patio with additional storage, plus there's a dedicated storage space near the garage. The unit includes assigned parking and is conveniently located near the community mailbox. Residents have access to a gated swimming pool. Utilities included: water, gas, trash, and sewer.
Condo for rent
$3,450/mo
10636 Woodley Ave UNIT 1, Granada Hills, CA 91344
3beds
1,053sqft
Price is base rent and doesn't include required fees.
Important information for renters during a state of emergency. Learn more.
Condo
Available now
Cats, small dogs OK
Central air, ceiling fan
Common area laundry
4 Parking spaces parking
Central
What's special
Modern upgradesPrivate patioNew electrical outletsBrand new appliancesAdditional storageLight fixturesDedicated storage space
- 6 hours
- on Zillow |
- -- |
- -- |
Travel times
Facts & features
Interior
Bedrooms & bathrooms
- Bedrooms: 3
- Bathrooms: 2
- Full bathrooms: 2
Rooms
- Room types: Dining Room, Family Room, Master Bath
Heating
- Central
Cooling
- Central Air, Ceiling Fan
Appliances
- Included: Dishwasher, Oven, Range, Refrigerator, Stove
- Laundry: Common Area, Community, Hookups, Washer Hookup
Features
- All Bedrooms Down, Ceiling Fan(s), Eat-in Kitchen, Eating Area In Dining Room, Eating Area In Family Room, Family Kitchen, Family Room, Kitchen, Living Room, Main Floor Bedroom, Main Floor Master Bedroom, Master Bathroom, Master Bedroom, Open Floorplan, Recessed Lighting, Walk In Closet, Walk-In Closet(s)
- Flooring: Wood
Interior area
- Total interior livable area: 1,053 sqft
Property
Parking
- Total spaces: 4
- Parking features: Assigned, Covered
- Details: Contact manager
Features
- Stories: 1
- Exterior features: Contact manager
- Has view: Yes
- View description: Contact manager
Details
- Parcel number: 2668006047
Construction
Type & style
- Home type: Condo
- Property subtype: Condo
Condition
- Year built: 1974
Utilities & green energy
- Utilities for property: Garbage, Gas, Sewage, Water
Building
Management
- Pets allowed: Yes
Community & HOA
Location
- Region: Granada Hills
Financial & listing details
- Lease term: 12 Months
Price history
| Date | Event | Price |
|---|---|---|
| 5/15/2025 | Listed for rent | $3,450$3/sqft |
Source: CRMLS #SR25107565 | ||
| 4/21/2025 | Sold | $499,000-0.2%$474/sqft |
Source: | ||
| 4/4/2025 | Pending sale | $499,999$475/sqft |
Source: | ||
| 4/1/2025 | Listing removed | $3,450$3/sqft |
Source: CRMLS #SR25016910 | ||
| 3/25/2025 | Listed for sale | $499,999$475/sqft |
Source: | ||
![[object Object]](https://photos.zillowstatic.com/fp/c8bbd35437d54b205a3cf5982515ab96-p_i.jpg)
