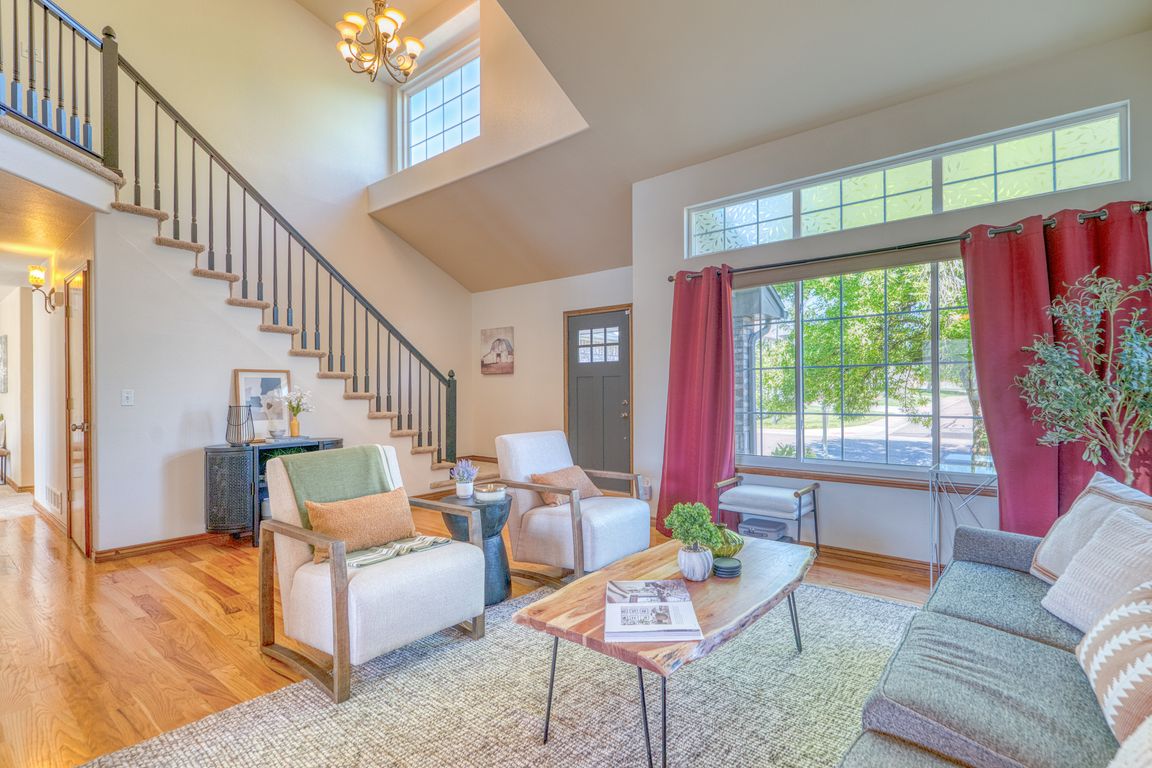
Accepting backupsPrice cut: $15.1K (10/15)
$699,900
4beds
3,222sqft
10636 W Walker Place, Littleton, CO 80127
4beds
3,222sqft
Single family residence
Built in 1993
6,098 sqft
2 Attached garage spaces
$217 price/sqft
$720 annually HOA fee
What's special
New trex deckTall view lotDramatic entranceSw littleton locationLovingly cared for yardsFinished walk out basementWalkout finished basement
Move in SOON to enjoy these fall VIEWS right out of your windows! ASSUME a remaining VA loan at 2.5% OR get a free 2-1 lender buy down! This 2 story Plus walk out finished basement home is move in ready with brand new paint, carpet, trex deck, and is located ...
- 105 days |
- 1,135 |
- 63 |
Source: REcolorado,MLS#: 5958839
Travel times
Living Room
Kitchen
Primary Bedroom
Zillow last checked: 8 hours ago
Listing updated: October 24, 2025 at 06:04pm
Listed by:
Tetyana Brown Tanya@HomesByTBrown.com,
Orchard Brokerage LLC
Source: REcolorado,MLS#: 5958839
Facts & features
Interior
Bedrooms & bathrooms
- Bedrooms: 4
- Bathrooms: 4
- Full bathrooms: 3
- 1/2 bathrooms: 1
- Main level bathrooms: 1
Bedroom
- Level: Upper
Bedroom
- Level: Upper
Bedroom
- Level: Basement
Bathroom
- Level: Upper
Bathroom
- Level: Basement
Bathroom
- Level: Main
Other
- Level: Upper
Other
- Level: Upper
Family room
- Description: Fireplace!
- Level: Main
Kitchen
- Level: Main
Laundry
- Level: Main
Living room
- Level: Main
Heating
- Forced Air
Cooling
- Central Air
Appliances
- Included: Dishwasher, Microwave, Range, Refrigerator
- Laundry: In Unit
Features
- Windows: Window Coverings
- Basement: Walk-Out Access
- Number of fireplaces: 1
- Fireplace features: Family Room
Interior area
- Total structure area: 3,222
- Total interior livable area: 3,222 sqft
- Finished area above ground: 2,073
- Finished area below ground: 1,125
Video & virtual tour
Property
Parking
- Total spaces: 2
- Parking features: Garage - Attached
- Attached garage spaces: 2
Features
- Levels: Two
- Stories: 2
- Exterior features: Private Yard
- Has view: Yes
- View description: Mountain(s)
Lot
- Size: 6,098.4 Square Feet
- Residential vegetation: Grass Hay
Details
- Parcel number: 191512
- Zoning: P-D
- Special conditions: Standard
Construction
Type & style
- Home type: SingleFamily
- Architectural style: Traditional
- Property subtype: Single Family Residence
Materials
- Wood Siding
- Foundation: Concrete Perimeter
- Roof: Composition
Condition
- Year built: 1993
Utilities & green energy
- Sewer: Public Sewer
- Water: Public
- Utilities for property: Electricity Connected, Internet Access (Wired), Phone Available
Community & HOA
Community
- Security: Carbon Monoxide Detector(s), Smoke Detector(s)
- Subdivision: Fairway Vista
HOA
- Has HOA: Yes
- Services included: Maintenance Grounds, Trash
- HOA fee: $720 annually
- HOA name: Community Mgt. Specialists
- HOA phone: 303-905-0509
Location
- Region: Littleton
Financial & listing details
- Price per square foot: $217/sqft
- Tax assessed value: $608,776
- Annual tax amount: $3,996
- Date on market: 7/31/2025
- Listing terms: Cash,Conventional,FHA,VA Loan
- Exclusions: Personal Property, Staging Items.
- Ownership: Individual
- Electric utility on property: Yes
- Road surface type: Paved