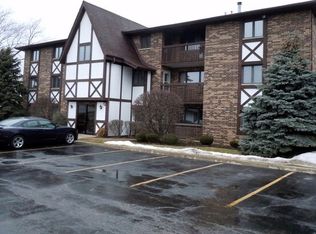Closed
$188,000
10636 Ridgeland Ave UNIT 3C, Chicago Ridge, IL 60415
2beds
1,150sqft
Condominium, Single Family Residence
Built in 1997
-- sqft lot
$206,900 Zestimate®
$163/sqft
$2,097 Estimated rent
Home value
$206,900
$194,000 - $221,000
$2,097/mo
Zestimate® history
Loading...
Owner options
Explore your selling options
What's special
BEAUTIFUL AND SPACIOUS 2 BEDROOM CONDO ON THE 3RD FLOOR FEATURING KITCHEN WITH GRANITE COUNTERTOPS, MASTER BEDROOM WITH WALK IN CLOSET, 2 CERAMIC BATHS WITH GRANITE CTOPS, BRIGHT LIVING ROOM AND DINING AREA, IN-UNIT LOUNDRY, PRIVATE BALCONY A 1 CAR GARAGE AND ADDITIONAL PARKING INCLUDED, ROOF IS ONLY 4 YRS OLD. PERFECTLY LOCATED CLOSE TO MAIN STREETS AND PUBLIC TRANSPORTATION. MAKE YOUR APPOINTMENT TODAY AND COME SEE THIS GEM!
Zillow last checked: 8 hours ago
Listing updated: June 09, 2025 at 04:24pm
Listing courtesy of:
Katarzyna Chlebek 773-383-2016,
Pro 1 Realty R & C Corp.
Bought with:
Non Member
NON MEMBER
Source: MRED as distributed by MLS GRID,MLS#: 12317230
Facts & features
Interior
Bedrooms & bathrooms
- Bedrooms: 2
- Bathrooms: 2
- Full bathrooms: 2
Primary bedroom
- Features: Flooring (Wood Laminate), Bathroom (Full)
- Level: Main
- Area: 224 Square Feet
- Dimensions: 14X16
Bedroom 2
- Features: Flooring (Wood Laminate)
- Level: Main
- Area: 130 Square Feet
- Dimensions: 10X13
Balcony porch lanai
- Level: Main
- Area: 32 Square Feet
- Dimensions: 4X8
Dining room
- Features: Flooring (Wood Laminate)
- Level: Main
- Area: 104 Square Feet
- Dimensions: 8X13
Kitchen
- Features: Flooring (Wood Laminate)
- Level: Main
- Area: 126 Square Feet
- Dimensions: 9X14
Laundry
- Features: Flooring (Vinyl)
- Level: Main
- Area: 40 Square Feet
- Dimensions: 5X8
Living room
- Features: Flooring (Wood Laminate)
- Level: Main
- Area: 192 Square Feet
- Dimensions: 12X16
Heating
- Natural Gas
Cooling
- Central Air
Appliances
- Included: Range, Microwave, Dishwasher, Refrigerator, Washer, Dryer
- Laundry: In Unit
Features
- Flooring: Laminate
- Basement: None
Interior area
- Total structure area: 0
- Total interior livable area: 1,150 sqft
Property
Parking
- Total spaces: 1
- Parking features: On Site, Garage Owned, Detached, Garage
- Garage spaces: 1
Accessibility
- Accessibility features: No Disability Access
Details
- Parcel number: 24182200271011
- Special conditions: None
Construction
Type & style
- Home type: Condo
- Property subtype: Condominium, Single Family Residence
Materials
- Brick
- Roof: Asphalt
Condition
- New construction: No
- Year built: 1997
Utilities & green energy
- Sewer: Septic-Mechanical
- Water: Lake Michigan
Community & neighborhood
Location
- Region: Chicago Ridge
- Subdivision: Claridge Condos
HOA & financial
HOA
- Has HOA: Yes
- HOA fee: $346 monthly
- Amenities included: Security Door Lock(s), Intercom, Public Bus
- Services included: Water, Parking, Insurance, Exterior Maintenance, Lawn Care, Scavenger, Snow Removal
Other
Other facts
- Listing terms: Conventional
- Ownership: Condo
Price history
| Date | Event | Price |
|---|---|---|
| 5/19/2025 | Sold | $188,000-2.1%$163/sqft |
Source: | ||
| 4/2/2025 | Contingent | $192,000$167/sqft |
Source: | ||
| 3/20/2025 | Listed for sale | $192,000+69.2%$167/sqft |
Source: | ||
| 9/13/1996 | Sold | $113,500$99/sqft |
Source: Public Record Report a problem | ||
Public tax history
| Year | Property taxes | Tax assessment |
|---|---|---|
| 2023 | $575 -19.8% | $14,227 +36.3% |
| 2022 | $716 +7.3% | $10,441 |
| 2021 | $667 +8.7% | $10,441 |
Find assessor info on the county website
Neighborhood: 60415
Nearby schools
GreatSchools rating
- 4/10Ridge Central Elementary SchoolGrades: PK-5Distance: 0.5 mi
- 3/10Elden D Finley Jr High SchoolGrades: 6-8Distance: 0.4 mi
- 4/10H L Richards High Sch(Campus)Grades: 9-12Distance: 1.2 mi
Schools provided by the listing agent
- District: 127
Source: MRED as distributed by MLS GRID. This data may not be complete. We recommend contacting the local school district to confirm school assignments for this home.

Get pre-qualified for a loan
At Zillow Home Loans, we can pre-qualify you in as little as 5 minutes with no impact to your credit score.An equal housing lender. NMLS #10287.
Sell for more on Zillow
Get a free Zillow Showcase℠ listing and you could sell for .
$206,900
2% more+ $4,138
With Zillow Showcase(estimated)
$211,038