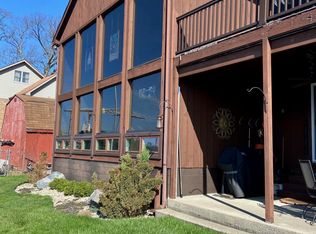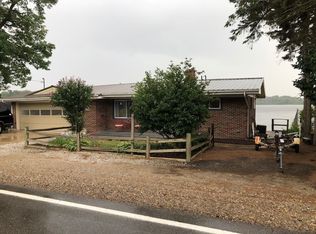Closed
$310,000
10636 Jefferson Rd, Osceola, IN 46561
3beds
2,956sqft
Single Family Residence
Built in 1951
6,534 Square Feet Lot
$319,100 Zestimate®
$--/sqft
$2,492 Estimated rent
Home value
$319,100
$297,000 - $345,000
$2,492/mo
Zestimate® history
Loading...
Owner options
Explore your selling options
What's special
BACK ON THE MARKET, no fault of the sellers! This home has been renovated with thought and high-end materials, and now all it needs is the next owner to finish the attached mother-in-law apartment. The renovation showcases the breathtaking views of the St. Joseph River from the bright and airy kitchen, complete with custom cabinetry, quartz countertops, a coffee bar, a kitchen island, and a working wood-burning fireplace. The living room, with built-in aquarium, has plenty of gathering space, including a built-in seating area, and it leads to the screened-in porch and deck on the waterfront. The primary suite with vaulted ceiling truly feels like an escape with a large ensuite bathroom with dual vanities and a spacious walk-in shower, as well as a sitting room, large bedroom, and walk-in closet. Step from the primary bedroom to the enclosed sunroom for even better views of the river with all new windows. The upstairs bedrooms can be used as a separate income apartment or as guest quarters, with two bedrooms, a living room, a full bathroom, a kitchenette, and finished storage space. For the unfinished attached mother-in-law suite or income property, almost all materials have been purchased and will convey with the sale. You can take on this project yourself, building sweat equity while living in finished luxury, or hire it out to a contractor — plans attached in MLS docs for easy bidding. The boat lift, 3 jet ski lifts, and shed are included in the sale, as well. HVAC is 2021, roof is 2023, and water filtration system installed in 2024. Parking extends to the end of the fencing, in line with the two sheds; there is room for 10 cars.
Zillow last checked: 8 hours ago
Listing updated: July 03, 2025 at 01:37pm
Listed by:
Mariah L Cressy Cell:574-339-4941,
Cressy & Everett - South Bend
Bought with:
Drew Overmyer, RB19002001
At Home Realty Group
Source: IRMLS,MLS#: 202512490
Facts & features
Interior
Bedrooms & bathrooms
- Bedrooms: 3
- Bathrooms: 3
- Full bathrooms: 3
- Main level bedrooms: 1
Bedroom 1
- Level: Main
Bedroom 2
- Level: Upper
Heating
- Natural Gas, Forced Air
Cooling
- Central Air
Appliances
- Included: Disposal, Range/Oven Hook Up Gas, Dishwasher, Microwave, Refrigerator, Washer, Dryer-Electric, Gas Oven, Gas Range, Water Filtration System, Gas Water Heater
- Laundry: Electric Dryer Hookup, Washer Hookup
Features
- 1st Bdrm En Suite, Breakfast Bar, Ceiling Fan(s), Beamed Ceilings, Vaulted Ceiling(s), Walk-In Closet(s), Stone Counters, Entrance Foyer, Guest Quarters, Kitchen Island, Rough-In Bath, Split Br Floor Plan, Double Vanity, Kitchenette, Stand Up Shower, Tub/Shower Combination, Formal Dining Room, Custom Cabinetry
- Flooring: Laminate, Tile
- Windows: Skylight(s), Window Treatments
- Basement: Full,Walk-Out Access,Finished
- Number of fireplaces: 1
- Fireplace features: Kitchen, Wood Burning, One
Interior area
- Total structure area: 3,408
- Total interior livable area: 2,956 sqft
- Finished area above ground: 1,908
- Finished area below ground: 1,048
Property
Parking
- Parking features: Concrete
- Has uncovered spaces: Yes
Features
- Levels: Two
- Stories: 2
- Patio & porch: Enclosed, Screened
- Exterior features: Boat Lift-Permanent
- Fencing: Chain Link,Wood
- Has view: Yes
- View description: Water
- Has water view: Yes
- Water view: Water
- Waterfront features: Waterfront, Waterfront-Medium Bank, Deck on Waterfront, Pier/Dock, River Front, River
- Body of water: Saint Joseph River
- Frontage length: Water Frontage(102)
Lot
- Size: 6,534 sqft
- Dimensions: 100x64
- Features: Sloped, 0-2.9999, City/Town/Suburb
Details
- Additional structures: Shed
- Parcel number: 711009127010.000031
Construction
Type & style
- Home type: SingleFamily
- Property subtype: Single Family Residence
Materials
- Block, Cedar
- Roof: Asphalt
Condition
- New construction: No
- Year built: 1951
Utilities & green energy
- Sewer: Septic Tank
- Water: Well
Community & neighborhood
Location
- Region: Osceola
- Subdivision: None
Other
Other facts
- Listing terms: Cash,Conventional
Price history
| Date | Event | Price |
|---|---|---|
| 7/3/2025 | Sold | $310,000-11.4% |
Source: | ||
| 6/26/2025 | Pending sale | $350,000 |
Source: | ||
| 5/20/2025 | Price change | $350,000-12.3% |
Source: | ||
| 5/17/2025 | Listed for sale | $399,000 |
Source: | ||
| 5/2/2025 | Pending sale | $399,000 |
Source: | ||
Public tax history
| Year | Property taxes | Tax assessment |
|---|---|---|
| 2024 | $2,631 -11.7% | $303,300 -1.4% |
| 2023 | $2,978 +7.2% | $307,600 |
| 2022 | $2,777 +0.7% | $307,600 +12.2% |
Find assessor info on the county website
Neighborhood: 46561
Nearby schools
GreatSchools rating
- 9/10Moran Elementary SchoolGrades: K-5Distance: 0.9 mi
- 8/10Schmucker Middle SchoolGrades: 6-8Distance: 1.9 mi
- 10/10Penn High SchoolGrades: 9-12Distance: 1.7 mi
Schools provided by the listing agent
- Elementary: Moran
- Middle: Schmucker
- High: Penn
- District: Penn-Harris-Madison School Corp.
Source: IRMLS. This data may not be complete. We recommend contacting the local school district to confirm school assignments for this home.

Get pre-qualified for a loan
At Zillow Home Loans, we can pre-qualify you in as little as 5 minutes with no impact to your credit score.An equal housing lender. NMLS #10287.

