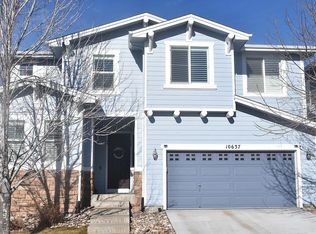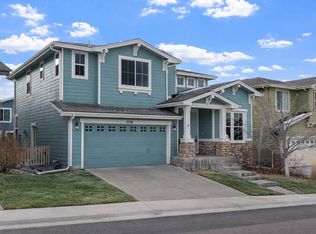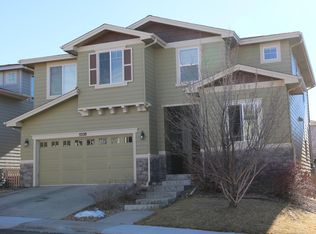This beautiful Foxtail II by Shea Homes is ideally situated on a sun-drenched, south-facing lot in The Hearth subdivision of Highlands Ranch. The home greets you with a fabulous curb appeal, lush green grass, and a mature Catalpa tree. The interior is warm, welcoming and boasts a tasteful, open floorplan! The main level features a large, open kitchen with eat-in space that is adjacent to both the back deck and the family room complete with gas fireplace-which is great for entertaining, back yard cookouts, or quiet nights at home. The kitchen is rounded out with brand new slab granite countertops throughout, 42-inch cabinets with pullouts, large kitchen island, and stainless steel appliances. Cooking in this kitchen is a dream! The main floor bedroom (nonconforming) is great for multigenerational living or can be used as a home office/study! The formal dining room and half bath roundout the main floor. Upstairs you will find a large primary bedroom complete with two walk-in closets and 5 piece primary bathroom, loft space, 2 generous sized bedrooms, a dedicated workspace, and full bath! The backyard offers a beautiful deck, mature landscaping, plenty of privacy, and a flat lot which is a rarity in the Hearth! All of the work has been done here-brand new carpet throughout, beautiful hardwood floors on the main, new high efficiency furnace, newer hot water heater, and new faucets throughout. Enjoy all the convenience the location of this home has to offer-walk to the neighborhood parks, highly rated Redstone elementary, Rocky Heights middle school, and Rock Canyon high school, Southridge recreation center. Easy access to shopping, dining, highways, grocery stores, restaurants, downtown, lightrail, Charles Schwab and Lockheed Martin campuses, and more! Highlands Ranch is home to 4 first class rec centers, offers over 2650 Acres of Open Space and more than 70 miles of trails to enjoy biking, hiking, a fantastic farmer's market, and many community events year-round!
This property is off market, which means it's not currently listed for sale or rent on Zillow. This may be different from what's available on other websites or public sources.


