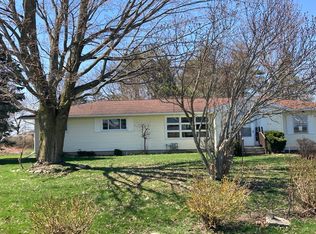Closed
$290,000
10634 Tinkham Rd, Darien Center, NY 14040
3beds
1,640sqft
Single Family Residence
Built in 1960
0.7 Acres Lot
$321,900 Zestimate®
$177/sqft
$2,081 Estimated rent
Home value
$321,900
$306,000 - $338,000
$2,081/mo
Zestimate® history
Loading...
Owner options
Explore your selling options
What's special
Back on market!! Deal fell through! This country home sits on nearly an acre of land, but seems like so much more with sprawling fields surrounding it in all directions. Enjoy beautiful views & gather around the firepit in the private backyard on those sweet summer evenings. This home was updated in 2018 including full kitchen & bath renovations and new tear-off roof. The expansive kitchen can be an eat-in, or a kitchen/family room combo with gas fireplace that adds that warmth & ambiance with just the touch of a button. The huge walk-out basement has room for storage & ample space to set up a recreation area, home gym, playroom or even another bedroom as there is a 2nd egress. There's also a root cellar perfect for canning or storing wine. There are multiple decks & porches & even a basketball pad with built-in hoop. For car enthusiasts there is a 4 car garage that is heated with electric, in addition to an attached one car garage. You will never have to scrape snow & ice before heading out again! There's so much to see in this unique, well-maintained ranch home. Plus, no delayed negotiations, first come, first serve!
Zillow last checked: 8 hours ago
Listing updated: June 15, 2023 at 09:20am
Listed by:
Jaime Kelsey 585-419-5208,
Empire Realty Group
Bought with:
Kim Calarco, 10401317879
WNY Metro Roberts Realty
Source: NYSAMLSs,MLS#: R1464625 Originating MLS: Rochester
Originating MLS: Rochester
Facts & features
Interior
Bedrooms & bathrooms
- Bedrooms: 3
- Bathrooms: 2
- Full bathrooms: 2
- Main level bathrooms: 2
- Main level bedrooms: 3
Heating
- Gas, Baseboard, Hot Water
Appliances
- Included: Dishwasher, Gas Oven, Gas Range, Gas Water Heater, Microwave
- Laundry: Main Level
Features
- Cedar Closet(s), Ceiling Fan(s), Cathedral Ceiling(s), Entrance Foyer, Eat-in Kitchen, Kitchen/Family Room Combo, Other, See Remarks, Solid Surface Counters, Bedroom on Main Level, Bath in Primary Bedroom, Main Level Primary
- Flooring: Laminate, Varies
- Basement: Full,Walk-Out Access,Sump Pump
- Number of fireplaces: 2
Interior area
- Total structure area: 1,640
- Total interior livable area: 1,640 sqft
Property
Parking
- Total spaces: 4
- Parking features: Attached, Detached, Electricity, Garage, Heated Garage, Storage, Workshop in Garage, Garage Door Opener
- Attached garage spaces: 4
Features
- Levels: One
- Stories: 1
- Patio & porch: Deck
- Exterior features: Blacktop Driveway, Deck
Lot
- Size: 0.70 Acres
- Dimensions: 150 x 225
- Features: Agricultural, Rural Lot
Details
- Additional structures: Shed(s), Storage
- Parcel number: 1832890110000002051000
- Special conditions: Standard
Construction
Type & style
- Home type: SingleFamily
- Architectural style: Ranch
- Property subtype: Single Family Residence
Materials
- Cedar, Wood Siding
- Foundation: Poured
- Roof: Asphalt
Condition
- Resale
- Year built: 1960
Utilities & green energy
- Electric: Circuit Breakers
- Sewer: Septic Tank
- Water: Connected, Public
- Utilities for property: Water Connected
Community & neighborhood
Location
- Region: Darien Center
Other
Other facts
- Listing terms: Cash,Conventional,FHA,USDA Loan,VA Loan
Price history
| Date | Event | Price |
|---|---|---|
| 6/9/2023 | Sold | $290,000+5.5%$177/sqft |
Source: | ||
| 5/8/2023 | Pending sale | $274,900$168/sqft |
Source: | ||
| 5/1/2023 | Listed for sale | $274,900$168/sqft |
Source: | ||
| 4/20/2023 | Listing removed | -- |
Source: | ||
| 4/16/2023 | Pending sale | $274,900$168/sqft |
Source: | ||
Public tax history
| Year | Property taxes | Tax assessment |
|---|---|---|
| 2024 | -- | $275,000 +77.5% |
| 2023 | -- | $154,900 |
| 2022 | -- | $154,900 |
Find assessor info on the county website
Neighborhood: 14040
Nearby schools
GreatSchools rating
- 6/10Alexander Elementary SchoolGrades: PK-5Distance: 5.4 mi
- 7/10Alexander Middle School High SchoolGrades: 6-12Distance: 5.4 mi
Schools provided by the listing agent
- District: Alexander
Source: NYSAMLSs. This data may not be complete. We recommend contacting the local school district to confirm school assignments for this home.
