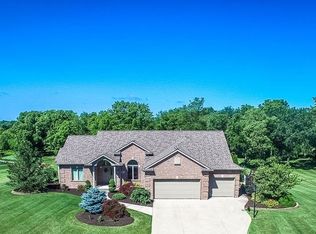Closed
$529,000
10634 E North County Line Rd, Spencerville, IN 46788
5beds
3,463sqft
Single Family Residence
Built in 2001
5.03 Acres Lot
$622,200 Zestimate®
$--/sqft
$3,223 Estimated rent
Home value
$622,200
$591,000 - $660,000
$3,223/mo
Zestimate® history
Loading...
Owner options
Explore your selling options
What's special
Showings start at 5:00pm. Magnificent home on 5 acres with a half acre pond in Leo schools! No covenants or restrictions! This 5 bedroom, 3 1/2 bath craftsman style Amish built home was constructed with quality and has had many recent updates. Step into the foyer and notice the vaulted ceiling in the foyer and main living area. Enjoy the fireplace in the spacious living room all while enjoying the stunning views of the property. Frequent visitors include heron, turtles, deer and other wildlife. The gorgeous wood cabinets and commercial-grace 6 burner, double oven stove in calling for its next at home chef! A new R/O system has been installed as well. The Primary bedroom is located on the main floor, with beautiful bay windows, and en-suite with jacuzzi style tub, walk in shower, and tons of closet space. You will also find a 500 sq ft mother-in-law suite on the main floor, complete with a full bath, kitchen, bedroom, 2 separate entrances and deck. Upstairs you will find a loft with 3 large bedrooms that has been recently updated with luxury vinyl plank flooring and fresh paint. The basement has been partially finished and is waiting for your finishing touches.
Zillow last checked: 8 hours ago
Listing updated: August 04, 2023 at 01:23pm
Listed by:
Patty Seutter Cell:260-302-1899,
Century 21 Bradley Realty, Inc
Bought with:
Angela Pachuta, RB18001039
RE/MAX Results
Source: IRMLS,MLS#: 202316706
Facts & features
Interior
Bedrooms & bathrooms
- Bedrooms: 5
- Bathrooms: 4
- Full bathrooms: 3
- 1/2 bathrooms: 1
- Main level bedrooms: 2
Bedroom 1
- Level: Main
Bedroom 2
- Level: Upper
Dining room
- Level: Main
- Area: 180
- Dimensions: 12 x 15
Kitchen
- Level: Main
- Area: 165
- Dimensions: 11 x 15
Living room
- Level: Main
- Area: 270
- Dimensions: 18 x 15
Office
- Level: Main
- Area: 143
- Dimensions: 13 x 11
Heating
- Forced Air
Cooling
- Central Air
Appliances
- Included: Dishwasher, Microwave, Refrigerator, Washer, Gas Cooktop, Dryer-Electric, Oven-Built-In, Double Oven, Gas Range, Water Filtration System, Gas Water Heater
- Laundry: Electric Dryer Hookup, Main Level
Features
- 1st Bdrm En Suite, Breakfast Bar, Ceiling-9+, Ceiling Fan(s), Walk-In Closet(s), Entrance Foyer
- Flooring: Carpet, Vinyl
- Basement: Full,Partially Finished,Concrete
- Attic: Storage
- Number of fireplaces: 2
- Fireplace features: Family Room, Living Room
Interior area
- Total structure area: 4,266
- Total interior livable area: 3,463 sqft
- Finished area above ground: 2,806
- Finished area below ground: 657
Property
Parking
- Total spaces: 2
- Parking features: Attached, Gravel
- Attached garage spaces: 2
- Has uncovered spaces: Yes
Features
- Levels: Two
- Stories: 2
- Exterior features: Fire Pit
- Has spa: Yes
- Spa features: Jet Tub
- Fencing: None
Lot
- Size: 5.03 Acres
- Features: Corner Lot, 3-5.9999, Rural, Landscaped
Details
- Parcel number: 020303100013.000042
- Other equipment: Sump Pump+Battery Backup
Construction
Type & style
- Home type: SingleFamily
- Architectural style: Craftsman
- Property subtype: Single Family Residence
Materials
- Brick, Vinyl Siding
- Roof: Shingle
Condition
- New construction: No
- Year built: 2001
Utilities & green energy
- Gas: NIPSCO
- Sewer: Septic Tank
- Water: Well
Community & neighborhood
Location
- Region: Spencerville
- Subdivision: None
Other
Other facts
- Listing terms: Cash,Conventional,FHA,VA Loan
Price history
| Date | Event | Price |
|---|---|---|
| 8/4/2023 | Sold | $529,000-1.9% |
Source: | ||
| 6/10/2023 | Pending sale | $539,000 |
Source: | ||
| 5/24/2023 | Listed for sale | $539,000+10% |
Source: | ||
| 6/17/2022 | Sold | $490,000+3.2% |
Source: | ||
| 5/23/2022 | Pending sale | $474,900 |
Source: | ||
Public tax history
| Year | Property taxes | Tax assessment |
|---|---|---|
| 2024 | $4,308 +14.6% | $565,100 +16% |
| 2023 | $3,758 +12.7% | $487,100 +13.2% |
| 2022 | $3,335 -0.3% | $430,200 +20.4% |
Find assessor info on the county website
Neighborhood: 46788
Nearby schools
GreatSchools rating
- 8/10Leo Elementary SchoolGrades: 4-6Distance: 3 mi
- 8/10Leo Junior/Senior High SchoolGrades: 7-12Distance: 3.2 mi
- 10/10Cedarville Elementary SchoolGrades: K-3Distance: 5.2 mi
Schools provided by the listing agent
- Elementary: Cedarville
- Middle: Leo
- High: Leo
- District: East Allen County
Source: IRMLS. This data may not be complete. We recommend contacting the local school district to confirm school assignments for this home.
Get pre-qualified for a loan
At Zillow Home Loans, we can pre-qualify you in as little as 5 minutes with no impact to your credit score.An equal housing lender. NMLS #10287.
