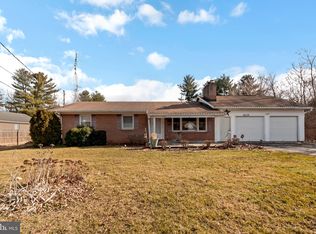Sold for $499,000 on 05/30/25
$499,000
10633 Powell Rd, Thurmont, MD 21788
3beds
2,532sqft
Single Family Residence
Built in 1962
0.46 Acres Lot
$498,000 Zestimate®
$197/sqft
$2,553 Estimated rent
Home value
$498,000
$463,000 - $538,000
$2,553/mo
Zestimate® history
Loading...
Owner options
Explore your selling options
What's special
CHECKS ALL THE BOXES! From the big yard and over sized detached garage to the open floor plan with renovated interior, this is a fantastic home! Stunning kitchen and bathrooms and plenty of space inside. Outside features a large deck and privacy fencing for your outdoor oasis. Move right in and enjoy the good life. See photos, floorplans, and 3D Tour!
Zillow last checked: 8 hours ago
Listing updated: June 04, 2025 at 02:42am
Listed by:
Douglas Gardiner 301-404-6494,
Long & Foster Real Estate, Inc.
Bought with:
TJ Kerman, 672859
LPT Realty, LLC
Source: Bright MLS,MLS#: MDFR2061224
Facts & features
Interior
Bedrooms & bathrooms
- Bedrooms: 3
- Bathrooms: 3
- Full bathrooms: 2
- 1/2 bathrooms: 1
- Main level bathrooms: 3
- Main level bedrooms: 3
Primary bedroom
- Features: Flooring - Carpet
- Level: Main
Bedroom 2
- Features: Flooring - Carpet
- Level: Main
Bedroom 3
- Features: Flooring - Carpet
- Level: Main
Bedroom 4
- Features: Flooring - Carpet
- Level: Main
Primary bathroom
- Level: Main
Bathroom 2
- Level: Main
Family room
- Level: Main
Foyer
- Level: Main
Half bath
- Level: Main
Kitchen
- Level: Main
Laundry
- Level: Main
Living room
- Level: Main
Heating
- Forced Air, Electric, Oil
Cooling
- Central Air, Electric
Appliances
- Included: Dishwasher, Disposal, Dryer, Exhaust Fan, Ice Maker, Microwave, Oven/Range - Electric, Refrigerator, Washer, Cooktop, Water Heater, Electric Water Heater
- Laundry: Laundry Room
Features
- Breakfast Area, Bar, Ceiling Fan(s), Combination Kitchen/Dining, Crown Molding, Dining Area, Entry Level Bedroom, Kitchen Island, Primary Bath(s), Pantry, Recessed Lighting
- Flooring: Carpet
- Basement: Unfinished
- Has fireplace: No
Interior area
- Total structure area: 2,532
- Total interior livable area: 2,532 sqft
- Finished area above ground: 2,532
- Finished area below ground: 0
Property
Parking
- Total spaces: 1
- Parking features: Other, Asphalt, Driveway, Off Street, Detached
- Garage spaces: 1
- Has uncovered spaces: Yes
Accessibility
- Accessibility features: None
Features
- Levels: One
- Stories: 1
- Pool features: None
Lot
- Size: 0.46 Acres
Details
- Additional structures: Above Grade, Below Grade
- Parcel number: 1120398302
- Zoning: 010 RESIDENTIAL
- Special conditions: Standard
Construction
Type & style
- Home type: SingleFamily
- Architectural style: Ranch/Rambler
- Property subtype: Single Family Residence
Materials
- Brick, Stone
- Foundation: Permanent
- Roof: Architectural Shingle
Condition
- New construction: No
- Year built: 1962
Utilities & green energy
- Sewer: Private Septic Tank
- Water: Well
Community & neighborhood
Location
- Region: Thurmont
- Subdivision: None Available
Other
Other facts
- Listing agreement: Exclusive Right To Sell
- Ownership: Fee Simple
Price history
| Date | Event | Price |
|---|---|---|
| 5/30/2025 | Sold | $499,000$197/sqft |
Source: | ||
| 4/22/2025 | Contingent | $499,000$197/sqft |
Source: | ||
| 4/4/2025 | Listed for sale | $499,000+29.4%$197/sqft |
Source: | ||
| 8/21/2019 | Sold | $385,500+0.7%$152/sqft |
Source: Public Record Report a problem | ||
| 7/13/2019 | Listed for sale | $383,000+1.9%$151/sqft |
Source: Maryland Realty, LLC. #MDFR249140 Report a problem | ||
Public tax history
| Year | Property taxes | Tax assessment |
|---|---|---|
| 2025 | $6,765 +13.8% | $541,500 +11.3% |
| 2024 | $5,946 +17.5% | $486,600 +12.7% |
| 2023 | $5,060 +14.6% | $431,700 +14.6% |
Find assessor info on the county website
Neighborhood: 21788
Nearby schools
GreatSchools rating
- 4/10Lewistown Elementary SchoolGrades: PK-5Distance: 1.2 mi
- 4/10Thurmont Middle SchoolGrades: 6-8Distance: 6.7 mi
- 5/10Catoctin High SchoolGrades: 9-12Distance: 8 mi
Schools provided by the listing agent
- District: Frederick County Public Schools
Source: Bright MLS. This data may not be complete. We recommend contacting the local school district to confirm school assignments for this home.

Get pre-qualified for a loan
At Zillow Home Loans, we can pre-qualify you in as little as 5 minutes with no impact to your credit score.An equal housing lender. NMLS #10287.
Sell for more on Zillow
Get a free Zillow Showcase℠ listing and you could sell for .
$498,000
2% more+ $9,960
With Zillow Showcase(estimated)
$507,960