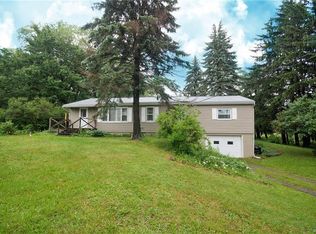Closed
$279,000
10633 Harlow Rd, Darien Center, NY 14040
5beds
2,016sqft
Single Family Residence
Built in 1955
7.3 Acres Lot
$325,400 Zestimate®
$138/sqft
$2,032 Estimated rent
Home value
$325,400
$306,000 - $348,000
$2,032/mo
Zestimate® history
Loading...
Owner options
Explore your selling options
What's special
Seven+ acres of peaceful seclusion surrounded by natures best! Many types of budding mature trees; including fruit trees, concord grapes, blueberries, and more. Beautiful views from all windows! This 2,000 sq ft cape with 2-1st floor bedrooms and 2 full baths,which could also be used as an in law set up. Dual staircases on each end of the house. 3 more spacious bedrooms upstairs. The 2 sided stone fireplace is a beautiful focal point in the dining room. Cozy kitchen with breakfast bar and Amish made pantry! Other features are the 3 car garage, 44X24 steel barn w/water + electric, that could accommodate approx.4 horses, fully fenced in pasture, public water and Alden schools. Large basement has finished area with wet bar and wood burning stove. Beautiful woods in rear of property. Back deck with built in benches has lots of room for outdoor parties, or bird watching! Handy enclosed back porch as well. Less than a mile to Darien Lake State Park! And you will have your own park right here! This property has unlimited possibilities, Too much to mention, so much to see! Come bring your ideas! No delayed negotiations!
Zillow last checked: 8 hours ago
Listing updated: August 25, 2023 at 10:26am
Listed by:
Sandra L Jerge 716-668-2500,
WNY Metro Roberts Realty
Bought with:
Robin J Maier, 40MA1016246
Glow Realty LLC
Source: NYSAMLSs,MLS#: B1470996 Originating MLS: Buffalo
Originating MLS: Buffalo
Facts & features
Interior
Bedrooms & bathrooms
- Bedrooms: 5
- Bathrooms: 2
- Full bathrooms: 2
- Main level bathrooms: 2
- Main level bedrooms: 2
Bedroom 1
- Level: First
- Dimensions: 12 x 11
Bedroom 1
- Level: First
- Dimensions: 12.00 x 11.00
Bedroom 2
- Level: First
- Dimensions: 10 x 8
Bedroom 2
- Level: First
- Dimensions: 10.00 x 8.00
Bedroom 3
- Level: Second
- Dimensions: 18 x 12
Bedroom 3
- Level: Second
- Dimensions: 18.00 x 12.00
Bedroom 4
- Level: Second
- Dimensions: 17 x 11
Bedroom 4
- Level: Second
- Dimensions: 17.00 x 11.00
Bedroom 5
- Level: Second
- Dimensions: 13 x 13
Bedroom 5
- Level: Second
- Dimensions: 13.00 x 13.00
Den
- Level: First
- Dimensions: 12 x 11
Den
- Level: First
- Dimensions: 12.00 x 11.00
Dining room
- Level: First
- Dimensions: 13 x 11
Dining room
- Level: First
- Dimensions: 13.00 x 11.00
Kitchen
- Level: First
- Dimensions: 21 x 12
Kitchen
- Level: First
- Dimensions: 21.00 x 12.00
Living room
- Level: First
- Dimensions: 14 x 12
Living room
- Level: First
- Dimensions: 14.00 x 12.00
Other
- Level: Second
- Dimensions: 18 x 12
Other
- Level: Second
- Dimensions: 18.00 x 12.00
Heating
- Gas, Wood, Baseboard, Hot Water
Appliances
- Included: Dryer, Dishwasher, Gas Oven, Gas Range, Gas Water Heater, Refrigerator, Washer
- Laundry: In Basement
Features
- Breakfast Bar, Ceiling Fan(s), Den, Separate/Formal Dining Room, Eat-in Kitchen, Country Kitchen, Pantry, See Remarks, Natural Woodwork, Window Treatments, Bedroom on Main Level, Convertible Bedroom, In-Law Floorplan
- Flooring: Carpet, Hardwood, Varies, Vinyl
- Windows: Drapes
- Basement: Partially Finished,Sump Pump
- Number of fireplaces: 1
Interior area
- Total structure area: 2,016
- Total interior livable area: 2,016 sqft
Property
Parking
- Total spaces: 3
- Parking features: Detached, Garage, Circular Driveway, Garage Door Opener, Other
- Garage spaces: 3
Accessibility
- Accessibility features: Accessible Bedroom, Low Threshold Shower, Accessible Approach with Ramp, Accessible Doors
Features
- Patio & porch: Deck, Enclosed, Porch
- Exterior features: Deck, Fully Fenced, Gravel Driveway
- Fencing: Full
Lot
- Size: 7.30 Acres
- Dimensions: 313 x 1084
- Features: Agricultural, Wooded
Details
- Additional structures: Barn(s), Outbuilding
- Parcel number: 1832890100000001089000
- Special conditions: Standard
- Horses can be raised: Yes
- Horse amenities: Horses Allowed
Construction
Type & style
- Home type: SingleFamily
- Architectural style: Cape Cod,Two Story
- Property subtype: Single Family Residence
Materials
- Aluminum Siding, Steel Siding, Copper Plumbing
- Foundation: Block, Poured
- Roof: Asphalt,Shingle
Condition
- Resale
- Year built: 1955
Utilities & green energy
- Electric: Circuit Breakers
- Sewer: Septic Tank
- Water: Connected, Public
- Utilities for property: Cable Available, High Speed Internet Available, Water Connected
Community & neighborhood
Location
- Region: Darien Center
Other
Other facts
- Listing terms: Cash,Conventional,FHA,VA Loan
Price history
| Date | Event | Price |
|---|---|---|
| 8/11/2023 | Sold | $279,000+1.5%$138/sqft |
Source: | ||
| 5/27/2023 | Pending sale | $275,000$136/sqft |
Source: | ||
| 5/24/2023 | Listed for sale | $275,000$136/sqft |
Source: | ||
| 5/20/2023 | Pending sale | $275,000$136/sqft |
Source: | ||
| 5/15/2023 | Listed for sale | $275,000+47.8%$136/sqft |
Source: | ||
Public tax history
| Year | Property taxes | Tax assessment |
|---|---|---|
| 2024 | -- | $279,000 +33% |
| 2023 | -- | $209,800 |
| 2022 | -- | $209,800 |
Find assessor info on the county website
Neighborhood: 14040
Nearby schools
GreatSchools rating
- NAAlden Primary At TownlineGrades: K-2Distance: 7.1 mi
- 4/10Alden Middle SchoolGrades: 6-8Distance: 3.2 mi
- 6/10Alden Senior High SchoolGrades: 9-12Distance: 3.4 mi
Schools provided by the listing agent
- Elementary: Alden Primary at Townline
- Middle: Alden Middle
- High: Alden Senior High
- District: Alden
Source: NYSAMLSs. This data may not be complete. We recommend contacting the local school district to confirm school assignments for this home.
