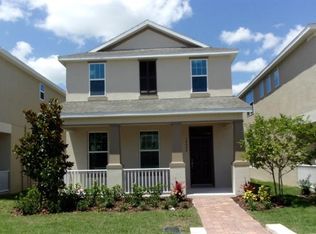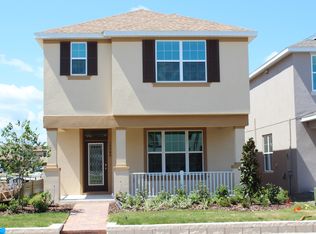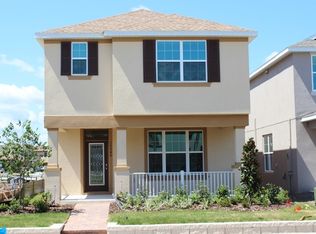Beautiful energy efficient home! Windermere Trails is the newest value in Windermere, just minuts from Shops, Restaurants, attractions and daily conveniences. Excellents Schools, minutes to outdoors activities and easy access to main highways.
This property is off market, which means it's not currently listed for sale or rent on Zillow. This may be different from what's available on other websites or public sources.


