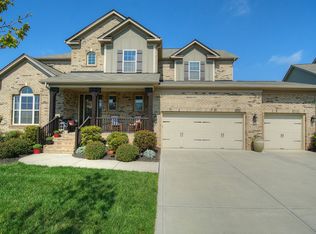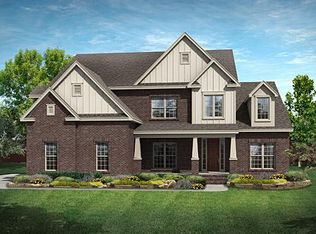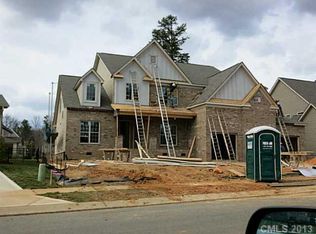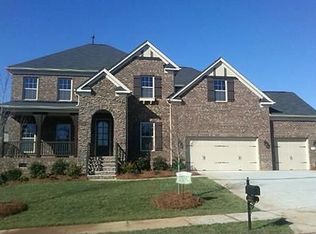Newest plan released "The Cypress". Terrific open & bright master down plan. Formal LR or study on the main floor. DR shares a see-thru fireplace w/ the family room. Large KT w/ spacious work island, coffered ceiling in the breakfast nook which leads out to the covered deck. Drop zone built-ins just in from the garage. Large open loft on 2nd floor is perfect for 2nd gathering area.
This property is off market, which means it's not currently listed for sale or rent on Zillow. This may be different from what's available on other websites or public sources.



