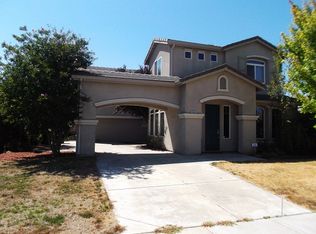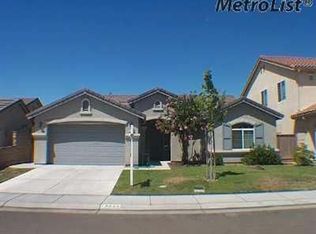Closed
$625,000
10631 Hidden Grove Cir, Stockton, CA 95209
4beds
2,698sqft
Single Family Residence
Built in 2004
6,298.78 Square Feet Lot
$597,500 Zestimate®
$232/sqft
$2,740 Estimated rent
Home value
$597,500
$538,000 - $663,000
$2,740/mo
Zestimate® history
Loading...
Owner options
Explore your selling options
What's special
Welcome to this stunning 2-story home offering a perfect blend of style and functionality. With 4 bedrooms, 2.5 bathrooms, and an open-concept kitchen that flows seamlessly into the family room, this home is designed for modern living. The kitchen features new flooring, adding a fresh touch to the heart of the home. The master suite boasts a spacious walk-in closet, providing a private retreat for relaxation. Outside, the beautifully finished landscaping in both the front and back yards creates inviting spaces to enjoy year-round. A unique highlight is the 3-car garage, including a convenient pass-through feature to the backyardideal for hobbyists or additional storage. Located in a desirable neighborhood, this home is ready to welcome you! Don't miss the opportunity to make it yours.
Zillow last checked: 8 hours ago
Listing updated: January 03, 2025 at 05:35pm
Listed by:
David McKeever DRE #01839991 209-483-6523,
Fathom Realty Group, Inc.
Bought with:
Ana Laguna, DRE #01999512
Century 21 Select Real Estate
Source: MetroList Services of CA,MLS#: 224130381Originating MLS: MetroList Services, Inc.
Facts & features
Interior
Bedrooms & bathrooms
- Bedrooms: 4
- Bathrooms: 3
- Full bathrooms: 3
Primary bathroom
- Features: Shower Stall(s), Tub, Walk-In Closet(s)
Dining room
- Features: Dining/Family Combo
Kitchen
- Features: Kitchen Island, Tile Counters
Heating
- Central
Cooling
- Ceiling Fan(s), Central Air
Appliances
- Included: Free-Standing Gas Oven, Free-Standing Gas Range, Dishwasher, Disposal, Microwave
- Laundry: Inside Room
Features
- Flooring: Carpet, Vinyl
- Number of fireplaces: 1
- Fireplace features: Family Room, Gas
Interior area
- Total interior livable area: 2,698 sqft
Property
Parking
- Total spaces: 3
- Parking features: Drive Through, Garage Door Opener, Garage Faces Front, Driveway
- Garage spaces: 3
- Has uncovered spaces: Yes
Features
- Stories: 2
Lot
- Size: 6,298 sqft
- Features: Auto Sprinkler F&R
Details
- Parcel number: 070410170000
- Zoning description: RES
- Special conditions: Standard
Construction
Type & style
- Home type: SingleFamily
- Architectural style: A-Frame,Contemporary
- Property subtype: Single Family Residence
Materials
- Stucco, Wood
- Foundation: Slab
- Roof: Tile
Condition
- Year built: 2004
Utilities & green energy
- Sewer: Public Sewer
- Water: Public
- Utilities for property: Public
Community & neighborhood
Location
- Region: Stockton
Other
Other facts
- Road surface type: Chip And Seal
Price history
| Date | Event | Price |
|---|---|---|
| 1/4/2025 | Pending sale | $625,000$232/sqft |
Source: MetroList Services of CA #224130381 | ||
| 1/3/2025 | Sold | $625,000$232/sqft |
Source: MetroList Services of CA #224130381 | ||
| 12/11/2024 | Contingent | $625,000$232/sqft |
Source: MetroList Services of CA #224130381 | ||
| 12/5/2024 | Listed for sale | $625,000+147%$232/sqft |
Source: MetroList Services of CA #224130381 | ||
| 11/21/2012 | Sold | $253,000+2.2%$94/sqft |
Source: Public Record | ||
Public tax history
| Year | Property taxes | Tax assessment |
|---|---|---|
| 2025 | -- | $311,539 +2% |
| 2024 | $3,651 +1.5% | $305,431 +2% |
| 2023 | $3,598 +2.6% | $299,443 +2% |
Find assessor info on the county website
Neighborhood: Spanos Park East
Nearby schools
GreatSchools rating
- 6/10John Muir Elementary SchoolGrades: K-6Distance: 0.3 mi
- 8/10Christa McAuliffe Middle SchoolGrades: 7-8Distance: 1.2 mi
- 5/10Bear Creek High SchoolGrades: 9-12Distance: 0.4 mi

Get pre-qualified for a loan
At Zillow Home Loans, we can pre-qualify you in as little as 5 minutes with no impact to your credit score.An equal housing lender. NMLS #10287.
Sell for more on Zillow
Get a free Zillow Showcase℠ listing and you could sell for .
$597,500
2% more+ $11,950
With Zillow Showcase(estimated)
$609,450
