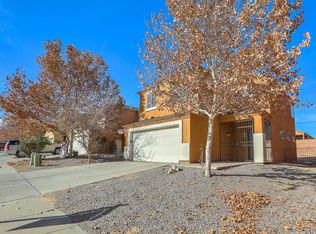Newly renovated top to bottom, the huge, 4 bedroom home has everything you are looking for! New carpet, new stainless appliances to be installed prior to closing, new tile in all wet areas. New paint and light fixtures, fans throughout. 2 brand new refrigerated air conditioners. Open floorplan with kitchen open to family room. Separate living room and formal dining or office. Loft upstairs for play or TV area. Hurry to see this one! It's a gem...
This property is off market, which means it's not currently listed for sale or rent on Zillow. This may be different from what's available on other websites or public sources.
